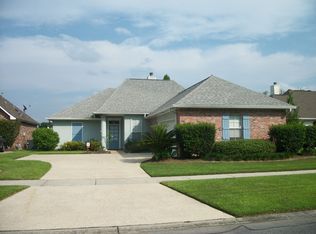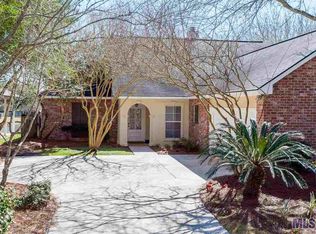Sold
Price Unknown
1163 Springlake Dr, Baton Rouge, LA 70810
3beds
1,821sqft
Single Family Residence, Residential
Built in 1997
8,058.6 Square Feet Lot
$366,000 Zestimate®
$--/sqft
$1,996 Estimated rent
Home value
$366,000
$337,000 - $399,000
$1,996/mo
Zestimate® history
Loading...
Owner options
Explore your selling options
What's special
Rare Find! Beautiful one owner custom built home on the lake in lovely Springlake at Bluebonnet Highlands Subdivision. The living features triple crown molding, with cozy gas log fireplace adorned by built-in shelving. This home has been meticulously maintained with updates to all baths and Kitchen! Kitchen has vaulted ceiling, slab granite countertops with central island & bar seating. Cabinets (soft close), installed within recent years, featuring a wall pantry & pull out drawers. Gorgeous dark wood engineered wood floors throughout the living, hallway and master bedroom. Wall of windows overlook the lake from the Living and Master Suite. Master bath completely updated with oversized shower, granite double vanity, plus seated vanity area! Guest bath all new tile, granite and new fixtures. The 2nd & 3rd Bedrooms have new sculpted carpeting. Large laundry room off garage leading to the kitchen. Great floor plan!!! Newer AC installed in the last few years. Covered porch with nice manicured lawn to enjoy the lake! Enjoy the many amenities such as Olympic sized pool, Tennis Court, Play Ground, Basketball courts and soccer field!
Zillow last checked: 8 hours ago
Listing updated: November 12, 2024 at 08:51am
Listed by:
Susan Rains,
Home After Home
Source: ROAM MLS,MLS#: 2024018560
Facts & features
Interior
Bedrooms & bathrooms
- Bedrooms: 3
- Bathrooms: 2
- Full bathrooms: 2
Primary bedroom
- Features: 2 Closets or More, Ceiling 9ft Plus, Ceiling Fan(s), Tray Ceiling(s), En Suite Bath, Walk-In Closet(s)
- Level: First
- Area: 235.06
- Width: 14.6
Bedroom 1
- Level: First
- Area: 163.32
- Width: 11.11
Bedroom 2
- Level: First
- Area: 163.32
- Width: 11.11
Primary bathroom
- Features: 2 Closets or More, Double Vanity, Multi Head Shower, Walk-In Closet(s), Shower Only
- Level: First
- Area: 129.72
- Width: 9.2
Bathroom 1
- Level: First
Dining room
- Level: First
- Area: 137.8
- Length: 13
Kitchen
- Features: Granite Counters, Kitchen Island, Cabinets Custom Built
- Level: First
- Area: 171.82
Living room
- Level: First
- Area: 171.82
Heating
- Central
Cooling
- Central Air, Ceiling Fan(s)
Appliances
- Included: Elec Stove Con, Dishwasher, Disposal, Range/Oven, Refrigerator, Self Cleaning Oven, Gas Water Heater, Stainless Steel Appliance(s)
- Laundry: Laundry Room, Electric Dryer Hookup, Washer Hookup, Inside
Features
- Built-in Features, Ceiling 9'+, Beamed Ceilings, Tray Ceiling(s), Ceiling Varied Heights, Vaulted Ceiling(s), Crown Molding, Primary Closet, Storage
- Flooring: Carpet, Ceramic Tile, Laminate
- Windows: Screens, Window Treatments
- Attic: Attic Access,Storage
- Number of fireplaces: 1
Interior area
- Total structure area: 2,494
- Total interior livable area: 1,821 sqft
Property
Parking
- Total spaces: 2
- Parking features: 2 Cars Park, Garage, Garage Door Opener
- Has garage: Yes
Features
- Stories: 1
- Patio & porch: Covered, Patio
- Exterior features: Lighting, Rain Gutters
- Fencing: None
- Has view: Yes
- View description: Water
- Has water view: Yes
- Water view: Water
- Waterfront features: Waterfront, Water Access, Lake Front
- Frontage length: 60
Lot
- Size: 8,058 sqft
- Dimensions: 60 x 134
- Features: Landscaped
Details
- Parcel number: 01476106
- Special conditions: Standard
Construction
Type & style
- Home type: SingleFamily
- Architectural style: Traditional
- Property subtype: Single Family Residence, Residential
Materials
- Brick Siding, Stucco Siding, Wood Siding, Brick, Frame, Stucco
- Foundation: Slab
- Roof: Shingle
Condition
- Updated/Remodeled
- New construction: No
- Year built: 1997
Utilities & green energy
- Gas: Entergy
- Sewer: Public Sewer
- Water: Public
- Utilities for property: Cable Connected
Community & neighborhood
Security
- Security features: Smoke Detector(s)
Community
- Community features: Acreage, Clubhouse, Pool, Playground, Tennis Court(s)
Location
- Region: Baton Rouge
- Subdivision: Springlake At Bluebonnet Highlands
HOA & financial
HOA
- Has HOA: Yes
- HOA fee: $400 annually
- Services included: Common Areas, Common Area Maintenance, Maintenance Grounds, Maint Subd Entry HOA, Pool HOA, Rec Facilities
Other
Other facts
- Listing terms: Cash,Conventional,FHA,VA Loan
Price history
| Date | Event | Price |
|---|---|---|
| 11/8/2024 | Sold | -- |
Source: | ||
| 10/7/2024 | Pending sale | $365,900$201/sqft |
Source: | ||
| 10/4/2024 | Listed for sale | $365,900$201/sqft |
Source: | ||
Public tax history
| Year | Property taxes | Tax assessment |
|---|---|---|
| 2024 | $1,656 -1.1% | $21,250 |
| 2023 | $1,674 +3.2% | $21,250 |
| 2022 | $1,623 +1.9% | $21,250 |
Find assessor info on the county website
Neighborhood: Nicholson
Nearby schools
GreatSchools rating
- 8/10Wildwood Elementary SchoolGrades: PK-5Distance: 1.4 mi
- 4/10Westdale Middle SchoolGrades: 6-8Distance: 6.4 mi
- 2/10Tara High SchoolGrades: 9-12Distance: 6 mi
Schools provided by the listing agent
- District: East Baton Rouge
Source: ROAM MLS. This data may not be complete. We recommend contacting the local school district to confirm school assignments for this home.
Sell for more on Zillow
Get a Zillow Showcase℠ listing at no additional cost and you could sell for .
$366,000
2% more+$7,320
With Zillow Showcase(estimated)$373,320


