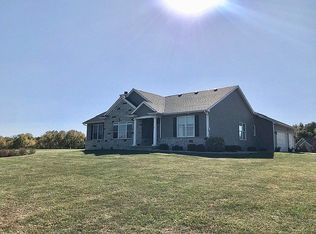Closed
$307,000
11630 81st St W, Taylor Ridge, IL 61284
3beds
1,913sqft
Single Family Residence
Built in 1978
5.65 Acres Lot
$306,000 Zestimate®
$160/sqft
$2,012 Estimated rent
Home value
$306,000
$260,000 - $349,000
$2,012/mo
Zestimate® history
Loading...
Owner options
Explore your selling options
What's special
A large pole barn, 74 x 36, has been used for horses, a shed north of the house that is 24 x 40, and a smaller building that is 26 x 26. Outbuildings are "as-is". Bedrooms on the upper level, the primary bedroom has a private bath. Another full bath on the upper level. Laundry on Family Room level and a half bath. The primary bedroom has an 18x16-foot deck. The dining room has an 8 x 12 deck for enjoyment in summer. The property also has two apple trees and two pear trees. The home's fireplace is lined and capped. Home is ready for your decorating magic!
Zillow last checked: 9 hours ago
Listing updated: January 08, 2026 at 09:18am
Listing courtesy of:
Ruth Klouda 309-737-4792,
Mel Foster Co. Moline
Bought with:
Brittney Mills
Mel Foster Co. Aledo
Source: MRED as distributed by MLS GRID,MLS#: QC4263637
Facts & features
Interior
Bedrooms & bathrooms
- Bedrooms: 3
- Bathrooms: 3
- Full bathrooms: 2
- 1/2 bathrooms: 1
Primary bedroom
- Features: Flooring (Carpet)
- Level: Second
- Area: 195 Square Feet
- Dimensions: 13x15
Bedroom 2
- Features: Flooring (Carpet)
- Level: Second
- Area: 276 Square Feet
- Dimensions: 12x23
Bedroom 3
- Features: Flooring (Other)
- Level: Second
- Area: 132 Square Feet
- Dimensions: 11x12
Dining room
- Features: Flooring (Laminate)
- Level: Main
- Area: 140 Square Feet
- Dimensions: 10x14
Family room
- Level: Lower
- Area: 221 Square Feet
- Dimensions: 13x17
Kitchen
- Features: Flooring (Laminate)
- Level: Main
- Area: 221 Square Feet
- Dimensions: 13x17
Laundry
- Features: Flooring (Vinyl)
- Level: Lower
- Area: 40 Square Feet
- Dimensions: 5x8
Living room
- Features: Flooring (Laminate)
- Level: Main
- Area: 247 Square Feet
- Dimensions: 13x19
Heating
- Forced Air, Natural Gas, Propane
Cooling
- Central Air
Appliances
- Included: Range, Refrigerator, Gas Water Heater
Features
- Basement: Full,Partial,Unfinished,Daylight
- Number of fireplaces: 1
- Fireplace features: Wood Burning, Family Room
Interior area
- Total interior livable area: 1,913 sqft
- Finished area below ground: 364
Property
Parking
- Total spaces: 2
- Parking features: Garage Door Opener, Attached, Garage
- Attached garage spaces: 2
- Has uncovered spaces: Yes
Features
- Levels: Quad-Level
- Patio & porch: Patio, Deck
Lot
- Size: 5.65 Acres
- Features: Pasture, Wooded
Details
- Additional structures: Outbuilding
- Parcel number: 2201301005
Construction
Type & style
- Home type: SingleFamily
- Property subtype: Single Family Residence
Materials
- Vinyl Siding, Frame
- Foundation: Concrete Perimeter
Condition
- New construction: No
- Year built: 1978
Community & neighborhood
Location
- Region: Taylor Ridge
- Subdivision: Lovett Meadows
Other
Other facts
- Listing terms: Conventional
Price history
| Date | Event | Price |
|---|---|---|
| 6/27/2025 | Sold | $307,000+2.7%$160/sqft |
Source: | ||
| 6/2/2025 | Pending sale | $299,000$156/sqft |
Source: | ||
| 5/27/2025 | Listed for sale | $299,000+19833.3%$156/sqft |
Source: | ||
| 8/10/2010 | Sold | $1,500$1/sqft |
Source: Public Record Report a problem | ||
Public tax history
| Year | Property taxes | Tax assessment |
|---|---|---|
| 2024 | $5,292 +14.7% | $80,215 +8.5% |
| 2023 | $4,612 +2.7% | $73,931 +3.2% |
| 2022 | $4,492 +0.3% | $71,669 +5.5% |
Find assessor info on the county website
Neighborhood: 61284
Nearby schools
GreatSchools rating
- NATaylor Ridge Elementary SchoolGrades: K-2Distance: 1.4 mi
- 8/10Rockridge Jr High SchoolGrades: 6-8Distance: 4.4 mi
- 9/10Rockridge High SchoolGrades: 9-12Distance: 4.4 mi
Schools provided by the listing agent
- High: Rockridge
Source: MRED as distributed by MLS GRID. This data may not be complete. We recommend contacting the local school district to confirm school assignments for this home.

Get pre-qualified for a loan
At Zillow Home Loans, we can pre-qualify you in as little as 5 minutes with no impact to your credit score.An equal housing lender. NMLS #10287.
