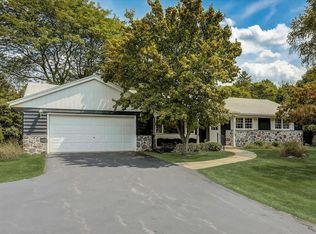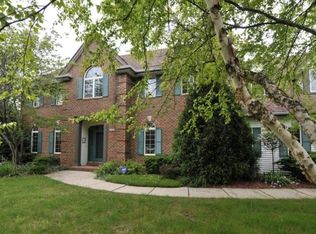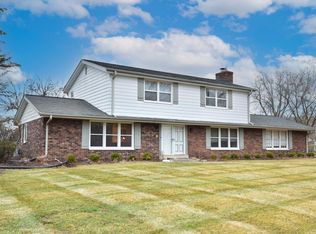Closed
$465,000
11630 North Riverland ROAD, Mequon, WI 53092
4beds
2,500sqft
Single Family Residence
Built in 1958
0.93 Acres Lot
$476,000 Zestimate®
$186/sqft
$3,875 Estimated rent
Home value
$476,000
$452,000 - $500,000
$3,875/mo
Zestimate® history
Loading...
Owner options
Explore your selling options
What's special
Spacious 4-bedroom, 1.5-bath tri-level home on nearly an acre in Mequon. The main level features a bright living/great room and functional kitchen with included appliances. Upstairs offers four comfortable bedrooms and a full bath with shower over tub and ceramic tile. The lower level provides a generous family room, den or office, half bath, and walk-out access to the backyard. An exposed basement with full-size windows, finished space, outer door, and sump pump adds versatility. Additional highlights include a 2.5-car attached garage with electric opener, natural gas heating, central air, and a brick and wood exterior--combining comfort, space, and outdoor appeal in a desirable location.
Zillow last checked: 8 hours ago
Listing updated: October 02, 2025 at 02:12pm
Listed by:
Yoo Realty Group* 608-527-0753,
Real Broker LLC
Bought with:
Falk Ruvin Gallagher Team*
Source: WIREX MLS,MLS#: 1930874 Originating MLS: Metro MLS
Originating MLS: Metro MLS
Facts & features
Interior
Bedrooms & bathrooms
- Bedrooms: 4
- Bathrooms: 2
- Full bathrooms: 1
- 1/2 bathrooms: 1
Primary bedroom
- Level: Upper
- Area: 144
- Dimensions: 12 x 12
Bedroom 2
- Level: Upper
- Area: 121
- Dimensions: 11 x 11
Bedroom 3
- Level: Upper
- Area: 110
- Dimensions: 11 x 10
Bedroom 4
- Level: Upper
- Area: 120
- Dimensions: 10 x 12
Bathroom
- Features: Ceramic Tile, Shower Over Tub
Dining room
- Level: Main
- Area: 77
- Dimensions: 11 x 7
Family room
- Level: Lower
- Area: 322
- Dimensions: 23 x 14
Kitchen
- Level: Main
- Area: 108
- Dimensions: 12 x 9
Living room
- Level: Main
- Area: 285
- Dimensions: 19 x 15
Heating
- Natural Gas, Forced Air
Cooling
- Central Air
Appliances
- Included: Dishwasher, Freezer, Oven, Refrigerator
Features
- Basement: 8'+ Ceiling,Crawl Space,Finished,Full Size Windows,Sump Pump,Walk-Out Access,Exposed
Interior area
- Total structure area: 1,943
- Total interior livable area: 2,500 sqft
- Finished area above ground: 1,893
- Finished area below ground: 607
Property
Parking
- Total spaces: 2
- Parking features: Garage Door Opener, Attached, 2 Car, 1 Space
- Attached garage spaces: 2
Features
- Levels: Tri-Level
Lot
- Size: 0.93 Acres
Details
- Parcel number: 140772005000
- Zoning: res
- Special conditions: Arms Length
Construction
Type & style
- Home type: SingleFamily
- Architectural style: Contemporary
- Property subtype: Single Family Residence
Materials
- Brick, Brick/Stone, Wood Siding
Condition
- 21+ Years
- New construction: No
- Year built: 1958
Utilities & green energy
- Sewer: Public Sewer
- Water: Well
Community & neighborhood
Location
- Region: Mequon
- Municipality: Mequon
Price history
| Date | Event | Price |
|---|---|---|
| 10/1/2025 | Sold | $465,000-2.1%$186/sqft |
Source: | ||
| 8/25/2025 | Contingent | $475,000$190/sqft |
Source: | ||
| 8/15/2025 | Listed for sale | $475,000+12.6%$190/sqft |
Source: | ||
| 8/11/2023 | Sold | $422,000+3%$169/sqft |
Source: | ||
| 6/17/2023 | Contingent | $409,900$164/sqft |
Source: | ||
Public tax history
| Year | Property taxes | Tax assessment |
|---|---|---|
| 2024 | $3,637 +7.1% | $267,100 |
| 2023 | $3,395 +0.4% | $267,100 |
| 2022 | $3,383 -0.8% | $267,100 |
Find assessor info on the county website
Neighborhood: 53092
Nearby schools
GreatSchools rating
- 6/10Wilson Elementary SchoolGrades: PK-5Distance: 2.1 mi
- 8/10Lake Shore Middle SchoolGrades: 6-8Distance: 1 mi
- 10/10Homestead High SchoolGrades: 9-12Distance: 1 mi
Schools provided by the listing agent
- Elementary: Donges Bay
- Middle: Lake Shore
- High: Homestead
- District: Mequon-Thiensville
Source: WIREX MLS. This data may not be complete. We recommend contacting the local school district to confirm school assignments for this home.

Get pre-qualified for a loan
At Zillow Home Loans, we can pre-qualify you in as little as 5 minutes with no impact to your credit score.An equal housing lender. NMLS #10287.


