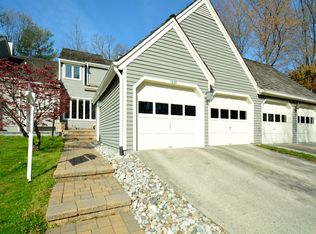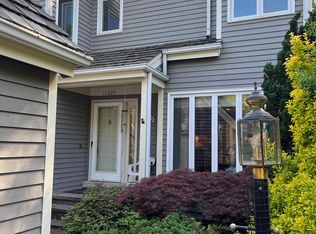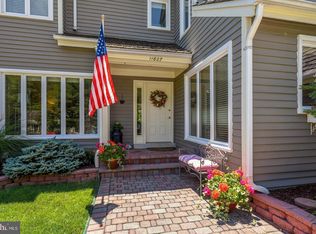Sold for $840,000 on 05/07/24
$840,000
11631 Chapel Cross Way, Reston, VA 20194
3beds
2,695sqft
Townhouse
Built in 1987
5,002 Square Feet Lot
$852,900 Zestimate®
$312/sqft
$3,974 Estimated rent
Home value
$852,900
$810,000 - $896,000
$3,974/mo
Zestimate® history
Loading...
Owner options
Explore your selling options
What's special
Welcome to 11631 Chapel Cross Way! This is the one you've been waiting for! A light, bright, open floor plan with a Main Level Primary Suite - what more could you need?! The main level has all of your necessities - a nicely sized kitchen with all updated appliances (2022), large pantry and table space, a formal dining room and a step-down living room with tons of windows, fireplace and sliding door access to the back deck. The laundry room and a powder room are also on the main level. The Main Level Primary Suite has access to the back deck, large closets with custom closet systems and the en-suite primary bathroom. The upper level features a large loft space overlooking the living room, 2 bedrooms with nicely sized closets and a full bathroom. The finished lower level has a flexible floor plan with a full bathroom, rec room space and plenty of storage space. The owners have maximized the space in this house, so every inch can easily be utilized! Lots of recent updates including the hot water heater (2022), whole house dehumidifier (2021), carpet (2024) and so much more! This lovely home is so close to Reston Association pools, tennis courts and additional amenities. It's also conveniently located near Metro stations, major commuting routes, shopping centers, Reston Town Center and so much more! Don't miss your opportunity to own this wonderful home!
Zillow last checked: 8 hours ago
Listing updated: May 07, 2024 at 09:12am
Listed by:
Margaret O'Gorman 703-472-7040,
Long & Foster Real Estate, Inc.
Bought with:
Sandra Browning, 0225113983
Berkshire Hathaway HomeServices PenFed Realty
Source: Bright MLS,MLS#: VAFX2174548
Facts & features
Interior
Bedrooms & bathrooms
- Bedrooms: 3
- Bathrooms: 4
- Full bathrooms: 3
- 1/2 bathrooms: 1
- Main level bathrooms: 2
- Main level bedrooms: 1
Basement
- Area: 759
Heating
- Forced Air, Electric
Cooling
- Ceiling Fan(s), Central Air, Electric
Appliances
- Included: Dishwasher, Disposal, Dryer, Exhaust Fan, Humidifier, Ice Maker, Oven/Range - Electric, Refrigerator, Washer, Gas Water Heater
- Laundry: Laundry Room
Features
- Kitchen - Table Space, Dining Area, Built-in Features, Primary Bath(s), Open Floorplan, Cathedral Ceiling(s), 9'+ Ceilings, 2 Story Ceilings, Vaulted Ceiling(s)
- Flooring: Wood
- Doors: Sliding Glass
- Windows: Bay/Bow, Double Pane Windows
- Basement: Connecting Stairway,Sump Pump,Finished
- Number of fireplaces: 1
- Fireplace features: Screen
Interior area
- Total structure area: 2,695
- Total interior livable area: 2,695 sqft
- Finished area above ground: 1,936
- Finished area below ground: 759
Property
Parking
- Total spaces: 2
- Parking features: Off Street, Driveway
- Uncovered spaces: 2
Accessibility
- Accessibility features: None
Features
- Levels: Three
- Stories: 3
- Patio & porch: Deck
- Pool features: Community
- Has view: Yes
- View description: Garden, Trees/Woods
Lot
- Size: 5,002 sqft
- Features: Cul-De-Sac, Landscaped, Wooded
Details
- Additional structures: Above Grade, Below Grade
- Parcel number: 0114 11010028
- Zoning: 372
- Special conditions: Standard
Construction
Type & style
- Home type: Townhouse
- Architectural style: Contemporary
- Property subtype: Townhouse
Materials
- Wood Siding
- Foundation: Slab
- Roof: Shake
Condition
- Excellent,Very Good
- New construction: No
- Year built: 1987
Details
- Builder model: WOODLAKE
- Builder name: FAIRFIELD
Utilities & green energy
- Sewer: Public Sewer
- Water: Public
- Utilities for property: Cable Available
Community & neighborhood
Location
- Region: Reston
- Subdivision: Reston
HOA & financial
HOA
- Has HOA: Yes
- HOA fee: $226 monthly
- Amenities included: Basketball Court, Bike Trail, Jogging Path, Pool, Tennis Court(s), Tot Lots/Playground, Water/Lake Privileges, Common Grounds, Community Center
- Services included: Management, Pool(s), Reserve Funds, Road Maintenance, Snow Removal, Trash
- Association name: ASHLEY COURT
Other
Other facts
- Listing agreement: Exclusive Right To Sell
- Ownership: Fee Simple
Price history
| Date | Event | Price |
|---|---|---|
| 5/7/2024 | Sold | $840,000+12%$312/sqft |
Source: | ||
| 4/22/2024 | Pending sale | $749,900$278/sqft |
Source: | ||
| 4/19/2024 | Listed for sale | $749,900+215.7%$278/sqft |
Source: | ||
| 7/29/1997 | Sold | $237,500$88/sqft |
Source: Public Record Report a problem | ||
Public tax history
| Year | Property taxes | Tax assessment |
|---|---|---|
| 2025 | $9,520 +14% | $791,380 +14.2% |
| 2024 | $8,352 -0.2% | $692,860 -2.6% |
| 2023 | $8,366 +4.4% | $711,700 +5.7% |
Find assessor info on the county website
Neighborhood: Wiehle Ave - Reston Pky
Nearby schools
GreatSchools rating
- 6/10Aldrin Elementary SchoolGrades: PK-6Distance: 0.6 mi
- 5/10Herndon Middle SchoolGrades: 7-8Distance: 2.4 mi
- 3/10Herndon High SchoolGrades: 9-12Distance: 1.5 mi
Schools provided by the listing agent
- Elementary: Aldrin
- Middle: Herndon
- High: Herndon
- District: Fairfax County Public Schools
Source: Bright MLS. This data may not be complete. We recommend contacting the local school district to confirm school assignments for this home.
Get a cash offer in 3 minutes
Find out how much your home could sell for in as little as 3 minutes with a no-obligation cash offer.
Estimated market value
$852,900
Get a cash offer in 3 minutes
Find out how much your home could sell for in as little as 3 minutes with a no-obligation cash offer.
Estimated market value
$852,900


