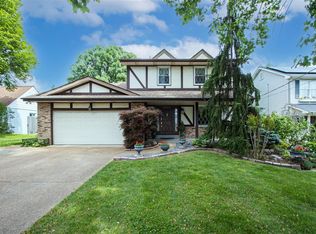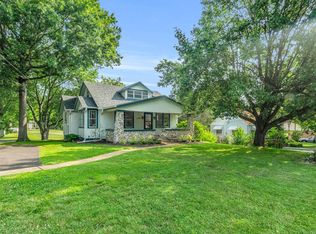Closed
Listing Provided by:
Cara M Turek 314-479-7015,
Coldwell Banker Realty - Gundaker
Bought with: RE/MAX Results
Price Unknown
11631 Denny Rd, Saint Louis, MO 63126
3beds
1,495sqft
Single Family Residence
Built in 1938
10,715.76 Square Feet Lot
$339,700 Zestimate®
$--/sqft
$2,553 Estimated rent
Home value
$339,700
$323,000 - $357,000
$2,553/mo
Zestimate® history
Loading...
Owner options
Explore your selling options
What's special
Preserving vintage charm with modern updates, this 1938 brick bungalow offers 3 beds & 1.5+baths. The main level showcases an inviting living room with original hardwood floors and w/b fireplace, a bedroom, separate dining room & half bath. The updated kitchen features ample cabinets, solid surface countertops, and stainless appliances that harmonize seamlessly with the vintage charm. A 3-season room overlooks the beautifully landscaped, partially fenced yard & patio providing a tranquil oasis. Upstairs find 2 nicely appointed bedrooms, one with a walk-in closet, and a full bathroom. Timeless design elements such as arched doorways, built-in storage, original moldings & solid wood doors add to the overall allure and charm of the home. The basement provides flexibility & additional living space which can be utilized as an office or tailored to suit your specific needs. This quaint gem of a home has already passed Sunset Hills occupancy and includes a home warranty for peace of mind. Additional Rooms: Sun Room
Zillow last checked: 8 hours ago
Listing updated: April 28, 2025 at 04:34pm
Listing Provided by:
Cara M Turek 314-479-7015,
Coldwell Banker Realty - Gundaker
Bought with:
Krista Hartmann, 2014038071
RE/MAX Results
Source: MARIS,MLS#: 23039055 Originating MLS: St. Louis Association of REALTORS
Originating MLS: St. Louis Association of REALTORS
Facts & features
Interior
Bedrooms & bathrooms
- Bedrooms: 3
- Bathrooms: 2
- Full bathrooms: 1
- 1/2 bathrooms: 1
- Main level bathrooms: 1
- Main level bedrooms: 1
Bedroom
- Features: Floor Covering: Wood, Wall Covering: Some
- Level: Main
- Area: 182
- Dimensions: 14x13
Bedroom
- Features: Floor Covering: Carpeting, Wall Covering: Some
- Level: Upper
- Area: 228
- Dimensions: 19x12
Bedroom
- Features: Floor Covering: Carpeting, Wall Covering: Some
- Level: Upper
- Area: 228
- Dimensions: 12x19
Bathroom
- Features: Floor Covering: Ceramic Tile, Wall Covering: Some
- Level: Main
Bathroom
- Features: Floor Covering: Ceramic Tile, Wall Covering: Some
- Level: Upper
Dining room
- Features: Floor Covering: Wood, Wall Covering: Some
- Level: Main
- Area: 154
- Dimensions: 11x14
Kitchen
- Features: Floor Covering: Ceramic Tile, Wall Covering: Some
- Level: Main
- Area: 132
- Dimensions: 11x12
Living room
- Features: Floor Covering: Wood, Wall Covering: Some
- Level: Main
- Area: 252
- Dimensions: 21x12
Sunroom
- Features: Floor Covering: Ceramic Tile, Wall Covering: Some
- Level: Main
Heating
- Natural Gas, Forced Air
Cooling
- Central Air, Electric
Appliances
- Included: Dishwasher, Disposal, Microwave, Electric Range, Electric Oven, Refrigerator, Stainless Steel Appliance(s), Electric Water Heater
Features
- Entrance Foyer, Kitchen Island, Eat-in Kitchen, Granite Counters, Separate Dining
- Flooring: Hardwood
- Windows: Insulated Windows
- Basement: Full,Partially Finished,Concrete,Storage Space,Walk-Up Access
- Number of fireplaces: 1
- Fireplace features: Living Room, Wood Burning
Interior area
- Total structure area: 1,495
- Total interior livable area: 1,495 sqft
- Finished area above ground: 1,495
Property
Parking
- Total spaces: 1
- Parking features: Attached, Garage, Garage Door Opener, Off Street
- Attached garage spaces: 1
Features
- Levels: One and One Half
Lot
- Size: 10,715 sqft
- Dimensions: 65 x 165
- Features: Corner Lot
Details
- Additional structures: Shed(s)
- Parcel number: 27L440301
- Special conditions: Standard
Construction
Type & style
- Home type: SingleFamily
- Architectural style: English,Bungalow
- Property subtype: Single Family Residence
Materials
- Brick Veneer
Condition
- Year built: 1938
Utilities & green energy
- Sewer: Public Sewer
- Water: Public
Community & neighborhood
Location
- Region: Saint Louis
Other
Other facts
- Listing terms: Cash,Conventional,FHA,VA Loan
- Ownership: Private
- Road surface type: Concrete
Price history
| Date | Event | Price |
|---|---|---|
| 8/4/2023 | Sold | -- |
Source: | ||
| 7/17/2023 | Pending sale | $279,900$187/sqft |
Source: | ||
| 7/13/2023 | Listed for sale | $279,900$187/sqft |
Source: | ||
Public tax history
| Year | Property taxes | Tax assessment |
|---|---|---|
| 2025 | -- | $52,130 +17.7% |
| 2024 | $2,906 +0.3% | $44,300 |
| 2023 | $2,898 +7.6% | $44,300 +21.1% |
Find assessor info on the county website
Neighborhood: 63126
Nearby schools
GreatSchools rating
- 9/10Long Elementary SchoolGrades: K-5Distance: 0.6 mi
- 6/10Truman Middle SchoolGrades: 6-8Distance: 1.1 mi
- 9/10Lindbergh Sr. High SchoolGrades: 9-12Distance: 0.6 mi
Schools provided by the listing agent
- Elementary: Long Elem.
- Middle: Truman Middle School
- High: Lindbergh Sr. High
Source: MARIS. This data may not be complete. We recommend contacting the local school district to confirm school assignments for this home.
Get a cash offer in 3 minutes
Find out how much your home could sell for in as little as 3 minutes with a no-obligation cash offer.
Estimated market value$339,700
Get a cash offer in 3 minutes
Find out how much your home could sell for in as little as 3 minutes with a no-obligation cash offer.
Estimated market value
$339,700

