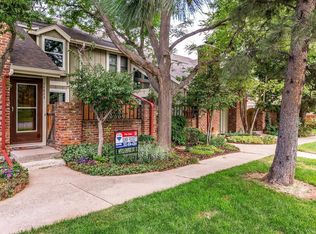This townhome in highly coveted Ken Caryl has many notable features. The custom kitchen, complete with island, opens up to a charming living room with a gas fireplace. There are hickory hardwood floors throughout the main level. This end unit has 3 bedrooms and 4 bathrooms and a 2 car garage with plenty of storage. Upstairs, the primary suite renovation converted a small bedroom into a boutique-style primary walk-in closet and a custom bathroom with a commercial grade steam shower. This home boasts outdoor living with a charming patio and pergola to enjoy the clean Colorado air. The finished basement is well appointed with a large bedroom and lovely ensuite bathroom. With access to Ken Caryl Ranch pools, hiking/biking trails, fitness center and equestrian facilities, you will enjoy the best Colorado has to offer.
This property is off market, which means it's not currently listed for sale or rent on Zillow. This may be different from what's available on other websites or public sources.
