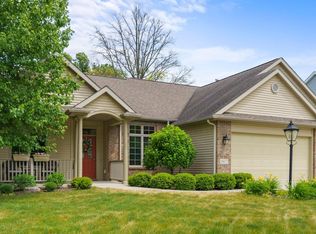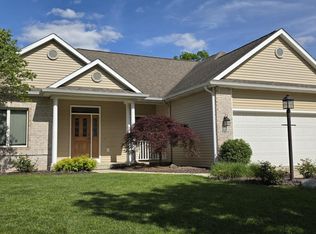Master bedroom on first floor. Study with built in walnut cabinets. Walnut trim on first floor. Two fireplaces. Cherry kitchen cabinets. Large mud room with washer/dryer. Hickory hardwood floor. Playroom or study on second floor with vaulted ceiling. Located on Aboite bike trail.
This property is off market, which means it's not currently listed for sale or rent on Zillow. This may be different from what's available on other websites or public sources.


