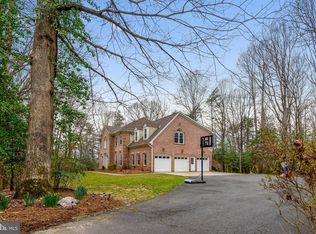This beautiful home sits on best lot in highly-desired Clifton. Sweeping & private front yard w/ wooded oasis in rear. Main level master suite, chef's kitchen, 2-story family room full of natural light, & oversized 3-car garage. Enjoy 6-beds, 5.5 baths, 9' ceilings, sun room, private study, & dual staircase. Walkout basement w/media room, full bath, fireplace, & wet bar. Buyer to verify sq ft.
This property is off market, which means it's not currently listed for sale or rent on Zillow. This may be different from what's available on other websites or public sources.
