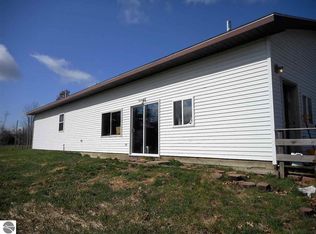Here's your opportunity to have your cake and eat it to. This recently updated 3 Bed 2 Bath Ranch is situated on 40 Acres! Updates include New Windows, Siding, Metal Roof, 5ish Year Old Well, Newer Forced Air High Efficiency Furnace, Updated Kitchen and More! The home has an attached garage that's also attached to a newer good size pole construction out building. There is a secondary out building that has another well near it that does work, but is currently not being used. There is a 4th lower level bedroom that is lacking a closet and drop ceiling. Sellers will entertain a purchase of the home less some land, or the land less the home, But prefer to sell it all as a whole. Get this home on your list of homes to see before it passes you by!
This property is off market, which means it's not currently listed for sale or rent on Zillow. This may be different from what's available on other websites or public sources.
