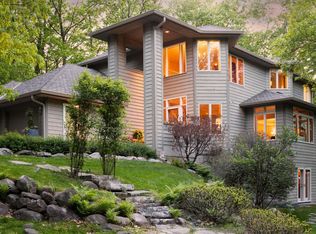Closed
$1,495,000
11636 Timberline Rd, Minnetonka, MN 55305
5beds
6,752sqft
Single Family Residence
Built in 2003
1.23 Acres Lot
$1,486,800 Zestimate®
$221/sqft
$7,459 Estimated rent
Home value
$1,486,800
$1.37M - $1.61M
$7,459/mo
Zestimate® history
Loading...
Owner options
Explore your selling options
What's special
Built in 2003 and extensively updated by current owners, this 5 bedroom, 5 bath home is set on a very private 1.23 acre site overlooking woods and wetlands. Updated center island kitchen open to family room with screened porch. Main level den/music room. Mudroom adjoins attached 3-car garage (EV charger). Extensive covered front porch. Upper level has 4 bedrooms including a spacious primary suite, laundry room, and bonus/play space. Walkout lower level features amusement area plus an additional bedroom, bath, and storage/exercise. Lot large enough for hockey rink in winter.
Zillow last checked: 8 hours ago
Listing updated: September 10, 2025 at 10:20am
Listed by:
Berg Larsen Group - Barry Berg 612-670-3600,
Coldwell Banker Realty - Lakes,
Berg Larsen Group - Chad M Larsen 612-968-6030
Bought with:
Calise Inman
eXp Realty
Source: NorthstarMLS as distributed by MLS GRID,MLS#: 6625910
Facts & features
Interior
Bedrooms & bathrooms
- Bedrooms: 5
- Bathrooms: 5
- Full bathrooms: 2
- 3/4 bathrooms: 2
- 1/2 bathrooms: 1
Bedroom 1
- Level: Upper
- Area: 315 Square Feet
- Dimensions: 21x15
Bedroom 2
- Level: Upper
- Area: 180 Square Feet
- Dimensions: 15x12
Bedroom 3
- Level: Upper
- Area: 180 Square Feet
- Dimensions: 15x12
Bedroom 4
- Level: Upper
- Area: 210 Square Feet
- Dimensions: 15x14
Bedroom 5
- Level: Lower
- Area: 195 Square Feet
- Dimensions: 15x13
Other
- Level: Lower
- Area: 221 Square Feet
- Dimensions: 17x13
Bonus room
- Level: Upper
- Area: 330 Square Feet
- Dimensions: 22x15
Deck
- Level: Main
- Area: 180 Square Feet
- Dimensions: 18x10
Den
- Level: Main
- Area: 195 Square Feet
- Dimensions: 15x13
Dining room
- Level: Main
- Area: 195 Square Feet
- Dimensions: 15x13
Family room
- Level: Main
- Area: 420 Square Feet
- Dimensions: 21x20
Family room
- Level: Lower
- Area: 247 Square Feet
- Dimensions: 19x13
Informal dining room
- Level: Main
- Area: 90 Square Feet
- Dimensions: 10x9
Kitchen
- Level: Main
- Area: 187 Square Feet
- Dimensions: 17x11
Patio
- Level: Lower
- Area: 255 Square Feet
- Dimensions: 17x15
Porch
- Level: Main
- Area: 464 Square Feet
- Dimensions: 29x16
Screened porch
- Level: Main
- Area: 182 Square Feet
- Dimensions: 14x13
Heating
- Forced Air, Heat Pump, Humidifier
Cooling
- Central Air
Appliances
- Included: Air-To-Air Exchanger, Dishwasher, Disposal, Dryer, Exhaust Fan, Humidifier, Gas Water Heater, Water Osmosis System, Microwave, Other, Range, Refrigerator, Washer, Water Softener Owned
Features
- Basement: Daylight,Drain Tiled,Finished,Full,Storage Space,Tile Shower,Walk-Out Access
- Number of fireplaces: 1
- Fireplace features: Family Room, Gas
Interior area
- Total structure area: 6,752
- Total interior livable area: 6,752 sqft
- Finished area above ground: 4,768
- Finished area below ground: 1,292
Property
Parking
- Total spaces: 3
- Parking features: Attached, Asphalt, Electric, Electric Vehicle Charging Station(s), Floor Drain, Garage Door Opener
- Attached garage spaces: 3
- Has uncovered spaces: Yes
- Details: Garage Dimensions (35x22)
Accessibility
- Accessibility features: None
Features
- Levels: Two
- Stories: 2
- Patio & porch: Covered, Deck, Front Porch, Patio, Rear Porch, Screened
- Pool features: None
- Fencing: None
- Waterfront features: Other
Lot
- Size: 1.23 Acres
- Dimensions: 152 x 405 x 186 x 299
- Features: Many Trees
Details
- Foundation area: 1736
- Parcel number: 0211722430026
- Zoning description: Residential-Single Family
Construction
Type & style
- Home type: SingleFamily
- Property subtype: Single Family Residence
Materials
- Shake Siding
- Roof: Age 8 Years or Less,Asphalt
Condition
- Age of Property: 22
- New construction: No
- Year built: 2003
Utilities & green energy
- Electric: Power Company: Xcel Energy
- Gas: Natural Gas
- Sewer: City Sewer/Connected
- Water: City Water/Connected
Community & neighborhood
Location
- Region: Minnetonka
- Subdivision: Auditors Sub 337
HOA & financial
HOA
- Has HOA: No
Other
Other facts
- Road surface type: Paved
Price history
| Date | Event | Price |
|---|---|---|
| 9/10/2025 | Sold | $1,495,000-6.3%$221/sqft |
Source: | ||
| 7/22/2025 | Pending sale | $1,595,000$236/sqft |
Source: | ||
| 6/10/2025 | Price change | $1,595,000-5.9%$236/sqft |
Source: | ||
| 2/13/2025 | Listed for sale | $1,695,000+69.5%$251/sqft |
Source: | ||
| 6/25/2009 | Sold | $1,000,000-12.7%$148/sqft |
Source: | ||
Public tax history
| Year | Property taxes | Tax assessment |
|---|---|---|
| 2025 | $20,499 +4% | $1,517,000 +3.9% |
| 2024 | $19,708 +5% | $1,459,600 +0.2% |
| 2023 | $18,764 +3.4% | $1,456,400 +3.6% |
Find assessor info on the county website
Neighborhood: 55305
Nearby schools
GreatSchools rating
- 3/10L.H. Tanglen Elementary SchoolGrades: PK-6Distance: 0.6 mi
- 5/10Hopkins North Junior High SchoolGrades: 7-9Distance: 1 mi
- 8/10Hopkins Senior High SchoolGrades: 10-12Distance: 0.9 mi
Get a cash offer in 3 minutes
Find out how much your home could sell for in as little as 3 minutes with a no-obligation cash offer.
Estimated market value
$1,486,800
