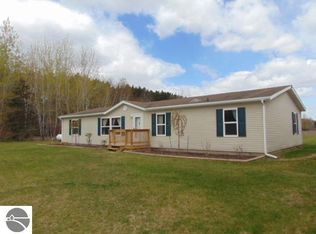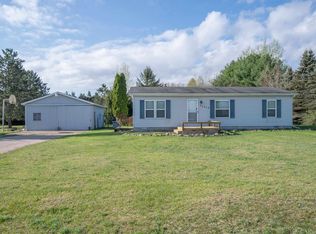Sold for $135,000
$135,000
11636 W Madison Rd, Riverdale, MI 48877
3beds
1,288sqft
Single Family Residence, Manufactured/Double Wide, Manufactured Home
Built in 1990
1.78 Acres Lot
$135,800 Zestimate®
$105/sqft
$1,595 Estimated rent
Home value
$135,800
Estimated sales range
Not available
$1,595/mo
Zestimate® history
Loading...
Owner options
Explore your selling options
What's special
Country living opportunity on nearly 2 acres! This 3-bedroom, 2-bath 1990 manufactured home offers a spacious layout, a large 2-car garage, and a 12x20 shed for extra storage or workshop space. A nice laundry room was created out of a 4th BR. Set on 1.78 partially fenced acres, there’s room to roam and plenty of potential. The roof was replaced in 2024, and while the home needs updates (windows, flooring, walls, doors, deck, etc), it’s a great opportunity to create your ideal country retreat and a canvas to build equity and make it your own.
Zillow last checked: 8 hours ago
Listing updated: July 29, 2025 at 07:20am
Listed by:
Melissa Allen 989-330-9178,
CENTURY 21 LEE-MAC REALTY 989-463-6085
Bought with:
Tia Williams, 6501406716
FIVE STAR REAL ESTATE - MT. PLEASANT
Source: NGLRMLS,MLS#: 1934693
Facts & features
Interior
Bedrooms & bathrooms
- Bedrooms: 3
- Bathrooms: 2
- Full bathrooms: 2
- Main level bathrooms: 2
- Main level bedrooms: 3
Primary bedroom
- Level: Main
- Area: 129
- Dimensions: 10.75 x 12
Bedroom 2
- Level: Main
- Area: 95
- Dimensions: 9.5 x 10
Bedroom 3
- Level: Main
- Area: 96.8
- Dimensions: 8.8 x 11
Primary bathroom
- Features: Private
Dining room
- Level: Main
- Area: 143
- Dimensions: 11 x 13
Kitchen
- Level: Main
- Area: 143
- Dimensions: 11 x 13
Living room
- Level: Main
- Area: 181.5
- Dimensions: 11 x 16.5
Heating
- Forced Air, Propane
Appliances
- Included: Refrigerator, Oven/Range, Dishwasher
- Laundry: Main Level
Features
- Pantry, Solarium/Sun Room, Cable TV, High Speed Internet
- Flooring: Laminate, Tile, Carpet
- Basement: Crawl Space
- Has fireplace: No
- Fireplace features: None
Interior area
- Total structure area: 1,288
- Total interior livable area: 1,288 sqft
- Finished area above ground: 1,288
- Finished area below ground: 0
Property
Parking
- Total spaces: 2
- Parking features: Detached, Garage Door Opener, Concrete Floors, Gravel
- Garage spaces: 2
Accessibility
- Accessibility features: None
Features
- Patio & porch: Deck
- Fencing: Fenced
- Waterfront features: None
Lot
- Size: 1.78 Acres
- Dimensions: 259.04 x 300
- Features: Cleared, Metes and Bounds
Details
- Additional structures: Shed(s)
- Parcel number: 13 018 017 02
- Zoning description: Residential
Construction
Type & style
- Home type: MobileManufactured
- Architectural style: Ranch,Mobile - Double Wide
- Property subtype: Single Family Residence, Manufactured/Double Wide, Manufactured Home
Materials
- Vinyl Siding
- Roof: Metal
Condition
- New construction: No
- Year built: 1990
- Major remodel year: 2024
Utilities & green energy
- Sewer: Private Sewer
- Water: Private
Community & neighborhood
Community
- Community features: None
Location
- Region: Riverdale
- Subdivision: N/A
HOA & financial
HOA
- Services included: None
Other
Other facts
- Listing agreement: Exclusive Right Sell
- Price range: $135K - $135K
- Listing terms: Conventional,Cash,MSHDA
- Ownership type: Private Owner
- Road surface type: Gravel
Price history
| Date | Event | Price |
|---|---|---|
| 7/25/2025 | Sold | $135,000$105/sqft |
Source: | ||
| 6/4/2025 | Listed for sale | $135,000+297.1%$105/sqft |
Source: | ||
| 5/7/2013 | Sold | $34,000-53.3%$26/sqft |
Source: Agent Provided Report a problem | ||
| 4/13/2010 | Sold | $72,873$57/sqft |
Source: Public Record Report a problem | ||
Public tax history
| Year | Property taxes | Tax assessment |
|---|---|---|
| 2025 | $1,346 | $51,600 +1% |
| 2024 | -- | $51,100 |
| 2023 | -- | -- |
Find assessor info on the county website
Neighborhood: 48877
Nearby schools
GreatSchools rating
- NALuce Road Elementary SchoolGrades: PK-1Distance: 8.1 mi
- 5/10Donald L. Pavlik Middle SchoolGrades: 6-8Distance: 9.5 mi
- 6/10Alma Senior High SchoolGrades: 9-12Distance: 9.5 mi
Schools provided by the listing agent
- District: Alma Public Schools
Source: NGLRMLS. This data may not be complete. We recommend contacting the local school district to confirm school assignments for this home.

