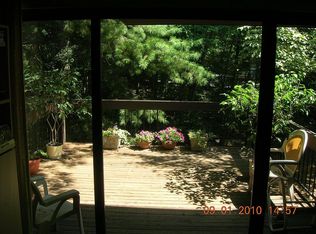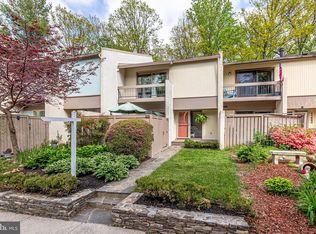Sold for $676,000 on 09/17/25
$676,000
11637 Newbridge Ct, Reston, VA 20191
4beds
2,300sqft
Townhouse
Built in 1974
1,610 Square Feet Lot
$678,000 Zestimate®
$294/sqft
$3,266 Estimated rent
Home value
$678,000
$637,000 - $725,000
$3,266/mo
Zestimate® history
Loading...
Owner options
Explore your selling options
What's special
Mid-century modern Reston townhouse in the heart of Reston! Tons of natural light flows through the BRAND NEW WINDOWS of this updated 4 bedroom, 3.5 bathroom beauty. This 3 level townhouse has plenty of exterior living space on all levels. There is a quaint private courtyard in front, a deck off the main living space, a balcony off the primary suite and a walkout patio on the lower level. There are tree views in the rear. The home shines with modern hardwoods through the main level. The bright white kitchen walkouts to the front courtyard. The dining room/ living room is an open concept floorplan which makes for versatile living space. The fireplace hearth was just remodeled to reflect the modern design of the home. All bedrooms are well sized with large new windows. There are 3 large closets in the primary suite. All bathrooms have been renovated over the years with newer vanities, countertops, tile and lighting. The home is in excellent condition with approximately 2,300 sq. ft. of living space.. The location is absolutely fabulous! The Wiehle Metro, South Lakes Shopping Center, All 3 schools (elementary, middle and high schools) are within 1.5 mile radius. Reston Town Center, Wegman’s, Trader Joes and the W&OD trail are all within 3 miles away. Enjoy Reston Trails, Pool and Amenities all just steps away! OPEN HOUSE SATURDAY 8/23, 1-3:00 AND SUNDAY 8/24 11:00-1:00!
Zillow last checked: 8 hours ago
Listing updated: September 26, 2025 at 06:56am
Listed by:
Suzanne Parisi 571-214-9934,
Century 21 Redwood Realty
Bought with:
Angela Lopez, 5009293
KW Metro Center
Source: Bright MLS,MLS#: VAFX2259684
Facts & features
Interior
Bedrooms & bathrooms
- Bedrooms: 4
- Bathrooms: 4
- Full bathrooms: 3
- 1/2 bathrooms: 1
- Main level bathrooms: 1
Primary bedroom
- Features: Balcony Access
- Level: Upper
- Area: 220 Square Feet
- Dimensions: 11 x 20
Bedroom 2
- Level: Upper
- Area: 140 Square Feet
- Dimensions: 10 x 14
Bedroom 3
- Level: Upper
- Area: 132 Square Feet
- Dimensions: 11 x 12
Bedroom 4
- Level: Lower
- Area: 140 Square Feet
- Dimensions: 10 x 14
Primary bathroom
- Features: Bathroom - Tub Shower, Double Sink
- Level: Upper
- Area: 45 Square Feet
- Dimensions: 5 x 9
Bathroom 2
- Features: Bathroom - Tub Shower
- Level: Upper
- Area: 40 Square Feet
- Dimensions: 8 x 5
Bathroom 3
- Features: Bathroom - Tub Shower
- Level: Lower
- Area: 60 Square Feet
- Dimensions: 10 x 6
Dining room
- Level: Main
- Area: 99 Square Feet
- Dimensions: 11 x 9
Foyer
- Level: Main
- Area: 96 Square Feet
- Dimensions: 8 x 12
Half bath
- Level: Main
- Area: 20 Square Feet
- Dimensions: 5 x 4
Kitchen
- Level: Main
- Area: 165 Square Feet
- Dimensions: 11 x 15
Living room
- Features: Fireplace - Wood Burning
- Level: Main
- Area: 308 Square Feet
- Dimensions: 22 x 14
Recreation room
- Level: Lower
- Area: 231 Square Feet
- Dimensions: 11 x 21
Storage room
- Level: Lower
- Area: 195 Square Feet
- Dimensions: 13 x 15
Utility room
- Level: Lower
- Area: 30 Square Feet
- Dimensions: 6 x 5
Heating
- Central, Electric
Cooling
- Central Air, Electric
Appliances
- Included: Microwave, Dishwasher, Disposal, Dryer, ENERGY STAR Qualified Washer, ENERGY STAR Qualified Dishwasher, Exhaust Fan, Refrigerator, Stainless Steel Appliance(s), Cooktop, Water Heater, Electric Water Heater
- Laundry: Lower Level
Features
- Flooring: Carpet, Hardwood, Ceramic Tile
- Windows: ENERGY STAR Qualified Windows, Low Emissivity Windows, Replacement, Sliding, Vinyl Clad
- Basement: Finished,Walk-Out Access
- Number of fireplaces: 1
- Fireplace features: Wood Burning
Interior area
- Total structure area: 2,300
- Total interior livable area: 2,300 sqft
- Finished area above ground: 1,784
- Finished area below ground: 516
Property
Parking
- Total spaces: 1
- Parking features: Assigned, Unassigned, Parking Lot
- Details: Assigned Parking, Assigned Space #: 12
Accessibility
- Accessibility features: None
Features
- Levels: Three
- Stories: 3
- Pool features: Community
- Has view: Yes
- View description: Trees/Woods
Lot
- Size: 1,610 sqft
- Features: Backs to Trees, Rear Yard, Wooded
Details
- Additional structures: Above Grade, Below Grade
- Parcel number: 0262 03050012
- Zoning: 370
- Special conditions: Standard
Construction
Type & style
- Home type: Townhouse
- Architectural style: Contemporary
- Property subtype: Townhouse
Materials
- Stucco, Wood Siding
- Foundation: Concrete Perimeter
Condition
- Very Good
- New construction: No
- Year built: 1974
Utilities & green energy
- Sewer: Public Sewer
- Water: Public
Community & neighborhood
Location
- Region: Reston
- Subdivision: Newbridge
HOA & financial
HOA
- Has HOA: Yes
- HOA fee: $441 quarterly
- Amenities included: Water/Lake Privileges, Baseball Field, Basketball Court, Bike Trail, Jogging Path, Tennis Court(s), Pool, Pool Mem Avail, Common Grounds, Picnic Area, Soccer Field, Reserved/Assigned Parking, Tot Lots/Playground, Volleyball Courts
- Services included: Trash, Snow Removal, Common Area Maintenance, Management, Pool(s), Recreation Facility, Road Maintenance
- Association name: RESTON ASSOC. / NEWBRIDGE CLUSTER
Other
Other facts
- Listing agreement: Exclusive Right To Sell
- Ownership: Fee Simple
Price history
| Date | Event | Price |
|---|---|---|
| 9/17/2025 | Sold | $676,000+0.1%$294/sqft |
Source: | ||
| 9/15/2025 | Pending sale | $675,000$293/sqft |
Source: | ||
| 8/25/2025 | Contingent | $675,000$293/sqft |
Source: | ||
| 8/14/2025 | Listed for sale | $675,000+10.7%$293/sqft |
Source: | ||
| 9/20/2022 | Sold | $610,000-2.4%$265/sqft |
Source: | ||
Public tax history
| Year | Property taxes | Tax assessment |
|---|---|---|
| 2025 | $7,640 +0.2% | $635,120 +0.4% |
| 2024 | $7,628 -0.6% | $632,770 -3% |
| 2023 | $7,670 +14.3% | $652,520 +15.7% |
Find assessor info on the county website
Neighborhood: South Lakes Dr - Soapstone Dr
Nearby schools
GreatSchools rating
- 5/10Terraset Elementary SchoolGrades: PK-6Distance: 0.7 mi
- 6/10Hughes Middle SchoolGrades: 7-8Distance: 0.9 mi
- 6/10South Lakes High SchoolGrades: 9-12Distance: 1 mi
Schools provided by the listing agent
- Elementary: Terraset
- Middle: Hughes
- High: South Lakes
- District: Fairfax County Public Schools
Source: Bright MLS. This data may not be complete. We recommend contacting the local school district to confirm school assignments for this home.
Get a cash offer in 3 minutes
Find out how much your home could sell for in as little as 3 minutes with a no-obligation cash offer.
Estimated market value
$678,000
Get a cash offer in 3 minutes
Find out how much your home could sell for in as little as 3 minutes with a no-obligation cash offer.
Estimated market value
$678,000

