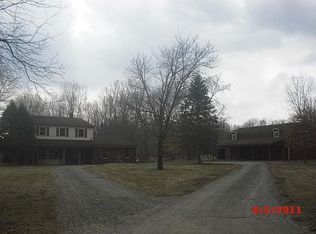Sold for $355,000
$355,000
11638 Chase Lake Rd, Webberville, MI 48892
3beds
2,120sqft
Single Family Residence
Built in 1996
2.5 Acres Lot
$355,600 Zestimate®
$167/sqft
$2,624 Estimated rent
Home value
$355,600
$320,000 - $395,000
$2,624/mo
Zestimate® history
Loading...
Owner options
Explore your selling options
What's special
Fowlerville Schools- 2.5 Acres of natural seclusion- Freshly professionally painted- New carpet- New flooring- 3 Bedrooms- 3 Bathrooms- New roof May 2025 1st Floor Master- 1st Floor laundry- 2 Large bedrooms with loads of storage. Nice front porch & 12X28 Deck out back- 3 car garage with overhead storage- Immediate Occupancy- Private Area- Basement has daylight windows for future Expansion- Easy to view!
Zillow last checked: 8 hours ago
Listing updated: September 26, 2025 at 11:16am
Listed by:
Robert K Ellsworth 517-332-5100,
Coldwell Banker Professionals-E.L.
Source: Greater Lansing AOR,MLS#: 288499
Facts & features
Interior
Bedrooms & bathrooms
- Bedrooms: 3
- Bathrooms: 3
- Full bathrooms: 3
Primary bedroom
- Level: First
- Area: 210 Square Feet
- Dimensions: 14 x 15
Bedroom 2
- Level: Second
- Area: 224 Square Feet
- Dimensions: 14 x 16
Bedroom 3
- Level: Second
- Area: 156 Square Feet
- Dimensions: 12 x 13
Dining room
- Level: First
- Area: 110 Square Feet
- Dimensions: 11 x 10
Kitchen
- Level: First
- Area: 168 Square Feet
- Dimensions: 12 x 14
Laundry
- Level: First
- Area: 30 Square Feet
- Dimensions: 5 x 6
Living room
- Level: First
- Area: 270 Square Feet
- Dimensions: 15 x 18
Heating
- Forced Air
Cooling
- Central Air
Appliances
- Included: Refrigerator, Free-Standing Refrigerator, Electric Water Heater, Electric Oven, Dryer
- Laundry: Laundry Room, Main Level
Features
- Flooring: Carpet, Combination, Laminate, Linoleum
- Basement: Daylight,Full
- Has fireplace: No
Interior area
- Total structure area: 3,320
- Total interior livable area: 2,120 sqft
- Finished area above ground: 2,120
- Finished area below ground: 0
Property
Parking
- Parking features: Driveway, Garage, Garage Faces Front, Overhead Storage
- Has uncovered spaces: Yes
Features
- Levels: Two
- Stories: 2
- Entry location: Front Door
- Patio & porch: Deck, Porch
- Exterior features: Fire Pit, Private Yard, Storage
- Has view: Yes
- View description: Rural, Trees/Woods
- Body of water: N/A
Lot
- Size: 2.50 Acres
- Dimensions: 250 x 435
- Features: Front Yard, Level, Many Trees, Meadow, Private, Wooded
Details
- Additional structures: Pole Barn
- Foundation area: 1200
- Parcel number: 470130300005
- Zoning description: Zoning
Construction
Type & style
- Home type: SingleFamily
- Property subtype: Single Family Residence
Materials
- Vinyl Siding
- Roof: Shingle
Condition
- Year built: 1996
Utilities & green energy
- Electric: 100 Amp Service
- Sewer: Septic Tank
- Water: Well
Community & neighborhood
Location
- Region: Webberville
- Subdivision: None
HOA & financial
HOA
- Association name: N/A
Other
Other facts
- Listing terms: VA Loan,Cash,Conventional,FHA,FMHA - Rural Housing Loan
- Road surface type: Concrete, Gravel
Price history
| Date | Event | Price |
|---|---|---|
| 9/26/2025 | Pending sale | $369,000+3.9%$174/sqft |
Source: | ||
| 9/2/2025 | Sold | $355,000-3.8%$167/sqft |
Source: | ||
| 7/9/2025 | Price change | $369,000-2.6%$174/sqft |
Source: | ||
| 5/29/2025 | Listed for sale | $379,000+26.8%$179/sqft |
Source: | ||
| 9/23/2024 | Listing removed | $298,900$141/sqft |
Source: | ||
Public tax history
| Year | Property taxes | Tax assessment |
|---|---|---|
| 2025 | -- | $177,850 +1.4% |
| 2024 | -- | $175,390 +12.8% |
| 2023 | -- | $155,510 +12.2% |
Find assessor info on the county website
Neighborhood: 48892
Nearby schools
GreatSchools rating
- NAH.T. Smith Elementary SchoolGrades: K-2Distance: 4.6 mi
- 5/10Fowlerville Junior High SchoolGrades: 6-8Distance: 4.4 mi
- 7/10Fowlerville High SchoolGrades: 9-12Distance: 4.3 mi
Schools provided by the listing agent
- High: Fowlerville
- District: Fowlerville
Source: Greater Lansing AOR. This data may not be complete. We recommend contacting the local school district to confirm school assignments for this home.
Get pre-qualified for a loan
At Zillow Home Loans, we can pre-qualify you in as little as 5 minutes with no impact to your credit score.An equal housing lender. NMLS #10287.
Sell for more on Zillow
Get a Zillow Showcase℠ listing at no additional cost and you could sell for .
$355,600
2% more+$7,112
With Zillow Showcase(estimated)$362,712
