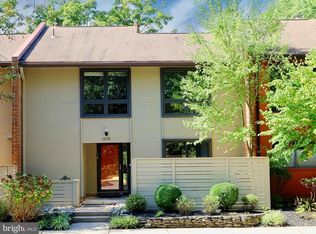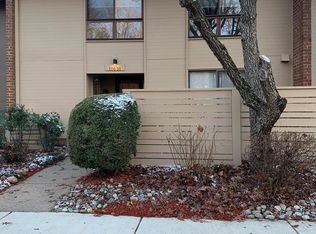Sold for $750,000 on 07/31/25
$750,000
11639 Hunters Green Ct, Reston, VA 20191
4beds
2,336sqft
Townhouse
Built in 1972
2,398 Square Feet Lot
$748,100 Zestimate®
$321/sqft
$4,131 Estimated rent
Home value
$748,100
$703,000 - $800,000
$4,131/mo
Zestimate® history
Loading...
Owner options
Explore your selling options
What's special
Discover this stunning end-unit townhome at 11639 Hunters Green Ct, Reston, VA — a perfect blend of comfort, style, and convenience. Spanning three levels, this spacious residence features 4 bedrooms and 3.5 bathrooms, offering ample space for family and guests. Enjoy outdoor living with a charming front patio and a private rear deck, perfect for relaxing or entertaining. The fully walk-out lower level opens to lush woods and scenic views of the nearby golf course, creating a tranquil backdrop for everyday living. Inside, this home boasts numerous upgrades, including freshly painted interiors, elegant custom wood moldings, and refinished hardwood floors throughout. Modern conveniences include brand new Pella sliding glass doors and windows, as well as a new washer and dryer. The remodeled bathrooms add a touch of luxury to daily routines. Located just minutes from Wiehle-Reston Metro and Reston Station, you'll have easy access to transportation, walking trails, community pools, and the vibrant Reston Town Center. This quintessential Reston home combines upgraded features with an unbeatable location — a must-see for anyone seeking comfort and convenience in the heart of Reston. - New Roof 2019 - New HVAC 2016 - Tankless water heater 2016 - Furnace 2022 -3 Sliding Doors, Pella, 2023 -All new Pella windows, 2024 -Water filtration and water softener for entire house, 2023 -Entire home humidifier, 2023 -Washer, Dryer 2022 -All soffit and fascia board replaced with James Hardie board, 2024 Primary bath Upper level guest bath Refinish hardwood floors. All new closet door All new interior doors Custom closets in the primary closet All light fixtures Tile in the laundry room
Zillow last checked: 8 hours ago
Listing updated: July 31, 2025 at 04:08am
Listed by:
Lauryn Eadie 703-898-4771,
Real Broker, LLC,
Listing Team: Circadian Team
Bought with:
Michelle Kwak, 0225261762
J Realty & Investment, LLC
Source: Bright MLS,MLS#: VAFX2247686
Facts & features
Interior
Bedrooms & bathrooms
- Bedrooms: 4
- Bathrooms: 4
- Full bathrooms: 3
- 1/2 bathrooms: 1
- Main level bathrooms: 1
Primary bedroom
- Features: Flooring - HardWood
- Level: Upper
- Area: 182 Square Feet
- Dimensions: 14 x 13
Bedroom 2
- Features: Flooring - HardWood
- Level: Upper
- Area: 156 Square Feet
- Dimensions: 12 x 13
Bedroom 3
- Features: Flooring - HardWood
- Level: Upper
- Area: 196 Square Feet
- Dimensions: 14 x 14
Bedroom 4
- Level: Lower
- Area: 154 Square Feet
- Dimensions: 11 x 14
Primary bathroom
- Level: Upper
- Area: 60 Square Feet
- Dimensions: 6 x 10
Dining room
- Features: Balcony Access, Flooring - HardWood
- Level: Main
- Area: 140 Square Feet
- Dimensions: 10 x 14
Foyer
- Level: Main
- Area: 210 Square Feet
- Dimensions: 14 x 15
Other
- Level: Upper
- Area: 40 Square Feet
- Dimensions: 5 x 8
Other
- Level: Lower
- Area: 60 Square Feet
- Dimensions: 6 x 10
Half bath
- Level: Main
- Area: 25 Square Feet
- Dimensions: 5 x 5
Kitchen
- Level: Main
- Area: 140 Square Feet
- Dimensions: 10 x 14
Laundry
- Level: Main
- Area: 96 Square Feet
- Dimensions: 12 x 8
Living room
- Features: Balcony Access, Fireplace - Wood Burning, Flooring - HardWood
- Level: Main
- Area: 352 Square Feet
- Dimensions: 22 x 16
Recreation room
- Features: Fireplace - Electric
- Level: Lower
- Area: 286 Square Feet
- Dimensions: 22 x 13
Heating
- Central, Natural Gas
Cooling
- Central Air, Electric
Appliances
- Included: Microwave, Dishwasher, Disposal, Dryer, Oven/Range - Electric, Stainless Steel Appliance(s), Washer, Tankless Water Heater, Gas Water Heater
- Laundry: Has Laundry, Dryer In Unit, Washer In Unit, Main Level, Laundry Room
Features
- Flooring: Hardwood
- Basement: Connecting Stairway,Partial,Interior Entry,Exterior Entry,Rear Entrance,Walk-Out Access
- Number of fireplaces: 2
- Fireplace features: Electric, Wood Burning
Interior area
- Total structure area: 2,604
- Total interior livable area: 2,336 sqft
- Finished area above ground: 1,736
- Finished area below ground: 600
Property
Parking
- Total spaces: 2
- Parking features: Assigned, Surface, Unassigned, Off Street, Parking Lot
- Details: Assigned Parking
Accessibility
- Accessibility features: None
Features
- Levels: Three
- Stories: 3
- Pool features: Community
- Has view: Yes
- View description: Golf Course
Lot
- Size: 2,398 sqft
- Features: Adjoins Golf Course
Details
- Additional structures: Above Grade, Below Grade
- Parcel number: 0174 11010028
- Zoning: 370
- Special conditions: Standard
Construction
Type & style
- Home type: Townhouse
- Architectural style: Colonial
- Property subtype: Townhouse
Materials
- Brick, Combination
- Foundation: Slab
- Roof: Composition,Shingle
Condition
- Very Good
- New construction: No
- Year built: 1972
Details
- Builder model: OMEGA
Utilities & green energy
- Sewer: Public Sewer
- Water: Public
Community & neighborhood
Location
- Region: Reston
- Subdivision: Reston
HOA & financial
HOA
- Has HOA: Yes
- HOA fee: $485 quarterly
- Amenities included: Baseball Field, Basketball Court, Bike Trail, Common Grounds, Golf Course Membership Available, Jogging Path, Pool, Pool Mem Avail, Tennis Court(s), Tot Lots/Playground, Volleyball Courts, Water/Lake Privileges
- Services included: Common Area Maintenance, Management, Reserve Funds, Road Maintenance, Snow Removal, Trash
Other
Other facts
- Listing agreement: Exclusive Right To Sell
- Ownership: Fee Simple
Price history
| Date | Event | Price |
|---|---|---|
| 7/31/2025 | Sold | $750,000-2%$321/sqft |
Source: | ||
| 7/21/2025 | Pending sale | $765,000$327/sqft |
Source: | ||
| 7/2/2025 | Contingent | $765,000$327/sqft |
Source: | ||
| 6/19/2025 | Listed for sale | $765,000+27.7%$327/sqft |
Source: | ||
| 9/10/2021 | Sold | $598,900$256/sqft |
Source: | ||
Public tax history
| Year | Property taxes | Tax assessment |
|---|---|---|
| 2025 | $8,512 +2.6% | $707,560 +2.8% |
| 2024 | $8,296 +6.9% | $688,200 +4.2% |
| 2023 | $7,763 +7.9% | $660,400 +9.3% |
Find assessor info on the county website
Neighborhood: South Lakes Dr - Soapstone Dr
Nearby schools
GreatSchools rating
- 5/10Terraset Elementary SchoolGrades: PK-6Distance: 0.8 mi
- 6/10Hughes Middle SchoolGrades: 7-8Distance: 1 mi
- 6/10South Lakes High SchoolGrades: 9-12Distance: 1.1 mi
Schools provided by the listing agent
- District: Fairfax County Public Schools
Source: Bright MLS. This data may not be complete. We recommend contacting the local school district to confirm school assignments for this home.
Get a cash offer in 3 minutes
Find out how much your home could sell for in as little as 3 minutes with a no-obligation cash offer.
Estimated market value
$748,100
Get a cash offer in 3 minutes
Find out how much your home could sell for in as little as 3 minutes with a no-obligation cash offer.
Estimated market value
$748,100

