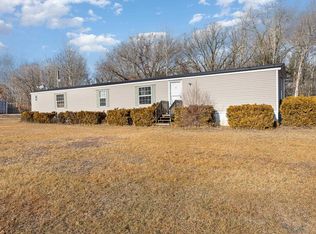Sold for $390,000
$390,000
11639 NW Monroe Rd, Riverdale, MI 48877
5beds
2,959sqft
Single Family Residence
Built in 1990
13 Acres Lot
$436,100 Zestimate®
$132/sqft
$2,509 Estimated rent
Home value
$436,100
$379,000 - $488,000
$2,509/mo
Zestimate® history
Loading...
Owner options
Explore your selling options
What's special
Need Space? for a large family, the in-laws, a home business, or just room to stretch, we have it (except...the Butler is not included). This sprawling ranch has 5 BR's, an office, 2 large living areas, 2 full & 2 half baths, 3-4 car attached garage, lg. pole barn, outbuilding, brand new roof...all on 14 acres. Almost 3,000 sq. ft. on one level with high ceilings, sun drenched rooms to enjoy the surrounding nature and great outdoor entertainment space. The 40x72x14 pole barn was built in 2014 and has a small office, loft and overhead door for most campers or motorhomes to enter. The 24x64 outbuilding has 2 sections for add'l storage or workshop areas. The attached 30x40 garage has 3 overhead doors and stairs leading to a storage attic. A Generac generator services the house and outbuildings during power outages and an alarm system is in place for added safety. Septic replaced in 2020. The seller to retain the refrigerator, washer and dryer. The 5th BR does not have a closet.
Zillow last checked: 8 hours ago
Listing updated: March 28, 2023 at 10:04am
Listed by:
Melissa Allen 989-330-9178,
CENTURY 21 LEE-MAC REALTY 989-463-6085
Bought with:
Non Member Office
NON-MLS MEMBER OFFICE
Source: NGLRMLS,MLS#: 1908151
Facts & features
Interior
Bedrooms & bathrooms
- Bedrooms: 5
- Bathrooms: 3
- Full bathrooms: 2
- 1/2 bathrooms: 2
- Main level bathrooms: 4
- Main level bedrooms: 4
Primary bedroom
- Level: Main
- Area: 162.25
- Dimensions: 11 x 14.75
Bedroom 2
- Level: Main
- Area: 120.84
- Dimensions: 10.6 x 11.4
Bedroom 3
- Level: Main
- Area: 114
- Dimensions: 10 x 11.4
Bedroom 4
- Level: Main
- Area: 114.24
- Dimensions: 10.2 x 11.2
Primary bathroom
- Features: Private
Dining room
- Level: Main
- Area: 205.9
- Dimensions: 14.2 x 14.5
Family room
- Level: Main
- Area: 453.1
- Dimensions: 19.7 x 23
Kitchen
- Level: Main
- Area: 184.71
- Dimensions: 13.1 x 14.1
Living room
- Level: Main
- Area: 488.25
- Dimensions: 21 x 23.25
Heating
- Forced Air, Natural Gas, Fireplace(s)
Cooling
- Central Air
Appliances
- Included: Oven/Range, Disposal, Dishwasher, Gas Water Heater
- Laundry: Main Level
Features
- Entrance Foyer, Walk-In Closet(s), Pantry, Den/Study, Cable TV, High Speed Internet
- Flooring: Carpet, Wood, Vinyl, Laminate
- Basement: Crawl Space
- Has fireplace: Yes
- Fireplace features: Gas
Interior area
- Total structure area: 2,959
- Total interior livable area: 2,959 sqft
- Finished area above ground: 2,959
- Finished area below ground: 0
Property
Parking
- Total spaces: 3
- Parking features: Attached, Garage Door Opener, Concrete Floors, Asphalt
- Attached garage spaces: 3
Accessibility
- Accessibility features: None
Features
- Patio & porch: Deck
- Exterior features: Rain Gutters
- Waterfront features: None
Lot
- Size: 13 Acres
- Features: Cleared, Wooded, Landscaped, Metes and Bounds
Details
- Additional structures: Pole Building(s), Shed(s)
- Parcel number: 1303001310/00655
- Zoning description: Residential
Construction
Type & style
- Home type: SingleFamily
- Architectural style: Ranch
- Property subtype: Single Family Residence
Materials
- Frame, Vinyl Siding, Wood Siding
- Roof: Asphalt
Condition
- New construction: No
- Year built: 1990
- Major remodel year: 2019
Utilities & green energy
- Sewer: Private Sewer
- Water: Private
Community & neighborhood
Community
- Community features: None
Location
- Region: Riverdale
- Subdivision: N/A
HOA & financial
HOA
- Services included: None
Other
Other facts
- Listing agreement: Exclusive Right Sell
- Price range: $390K - $390K
- Listing terms: Conventional,Cash
- Ownership type: Private Owner
- Road surface type: Asphalt
Price history
| Date | Event | Price |
|---|---|---|
| 3/24/2023 | Sold | $390,000-2.5%$132/sqft |
Source: | ||
| 2/1/2023 | Listed for sale | $399,900$135/sqft |
Source: | ||
| 8/12/2022 | Listing removed | $399,900$135/sqft |
Source: | ||
| 8/8/2022 | Price change | $399,900-7%$135/sqft |
Source: | ||
| 5/2/2022 | Listed for sale | $429,900+81.6%$145/sqft |
Source: | ||
Public tax history
| Year | Property taxes | Tax assessment |
|---|---|---|
| 2025 | $6,697 +29.7% | $231,800 +3% |
| 2024 | $5,164 | $225,000 +14.6% |
| 2023 | -- | $196,300 +11.3% |
Find assessor info on the county website
Neighborhood: 48877
Nearby schools
GreatSchools rating
- NALuce Road Elementary SchoolGrades: PK-1Distance: 7.7 mi
- 5/10Donald L. Pavlik Middle SchoolGrades: 6-8Distance: 9.3 mi
- 6/10Alma Senior High SchoolGrades: 9-12Distance: 9.3 mi
Schools provided by the listing agent
- District: Alma Public Schools
Source: NGLRMLS. This data may not be complete. We recommend contacting the local school district to confirm school assignments for this home.
Get pre-qualified for a loan
At Zillow Home Loans, we can pre-qualify you in as little as 5 minutes with no impact to your credit score.An equal housing lender. NMLS #10287.
