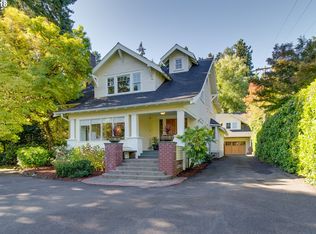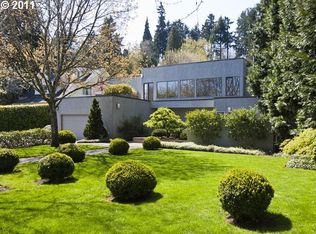Gracious Dunthorpe Traditional...where history meets modern elegance. Perfect family gathering & entertaining spaces. Coveted dead end Riverwood Rd. Over 6,000 sq ft of lvg spc between main & guest house, you will find your every need met. No expense spared w high-end remodel; fabulous open fl plan. Custom blt guest house w media center, large family rm, kitchen & luxury 1 bed apt. Top Riverdale schools.
This property is off market, which means it's not currently listed for sale or rent on Zillow. This may be different from what's available on other websites or public sources.

