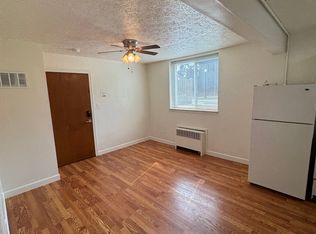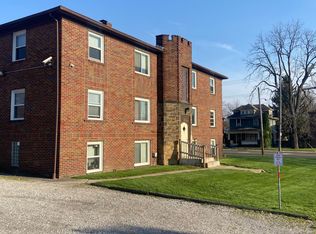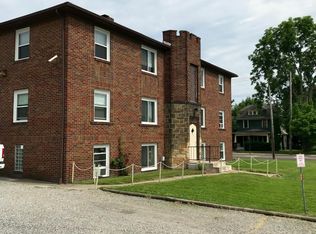Sold for $188,000
$188,000
1164 Copley Rd, Akron, OH 44320
3beds
1,872sqft
Single Family Residence
Built in 1921
7,749.32 Square Feet Lot
$196,500 Zestimate®
$100/sqft
$1,482 Estimated rent
Home value
$196,500
$177,000 - $218,000
$1,482/mo
Zestimate® history
Loading...
Owner options
Explore your selling options
What's special
Zillow last checked: 8 hours ago
Listing updated: April 01, 2025 at 01:21pm
Listing Provided by:
Jorunn S Stimbra jstimbra@russellrealty.com330-715-6404,
Russell Real Estate Services
Bought with:
Kyle B Oberlin, 2023001950
Berkshire Hathaway HomeServices Professional Realty
Source: MLS Now,MLS#: 5101652 Originating MLS: Akron Cleveland Association of REALTORS
Originating MLS: Akron Cleveland Association of REALTORS
Facts & features
Interior
Bedrooms & bathrooms
- Bedrooms: 3
- Bathrooms: 2
- Full bathrooms: 1
- 1/2 bathrooms: 1
- Main level bathrooms: 1
- Main level bedrooms: 1
Primary bedroom
- Description: Flooring: Carpet
- Features: High Ceilings, Vaulted Ceiling(s)
- Level: Second
- Dimensions: 20 x 12
Bedroom
- Description: Flooring: Luxury Vinyl Tile
- Level: First
- Dimensions: 14 x 15
Bedroom
- Description: Flooring: Carpet
- Level: Second
- Dimensions: 13 x 12
Bathroom
- Description: Flooring: Tile
- Level: First
Bathroom
- Level: Second
Bonus room
- Description: Flooring: Carpet
- Features: Cedar Closet(s)
- Level: Third
- Dimensions: 10 x 13
Dining room
- Description: Flooring: Luxury Vinyl Tile
- Level: First
- Dimensions: 14 x 12
Entry foyer
- Description: Flooring: Ceramic Tile
- Level: First
Kitchen
- Description: Flooring: Luxury Vinyl Tile
- Features: Breakfast Bar, Tile Counters, Natural Woodwork
- Level: First
- Dimensions: 11 x 11
Living room
- Description: Flooring: Luxury Vinyl Tile
- Level: First
- Dimensions: 17 x 31
Other
- Description: Flooring: Luxury Vinyl Tile
- Level: First
- Dimensions: 10 x 9
Other
- Description: Flooring: Ceramic Tile
- Level: Second
Heating
- Forced Air, Gas
Cooling
- Central Air, Ceiling Fan(s)
Appliances
- Included: Dishwasher, Microwave, Range, Refrigerator
- Laundry: In Basement
Features
- Cedar Closet(s), Ceiling Fan(s), Crown Molding, Entrance Foyer, High Ceilings, Kitchen Island, Open Floorplan, Other, Recessed Lighting, See Remarks, Vaulted Ceiling(s), Natural Woodwork, Walk-In Closet(s)
- Windows: Bay Window(s), Double Pane Windows
- Basement: Storage Space,Unfinished
- Has fireplace: No
- Fireplace features: None
Interior area
- Total structure area: 1,872
- Total interior livable area: 1,872 sqft
- Finished area above ground: 1,648
- Finished area below ground: 224
Property
Parking
- Total spaces: 2
- Parking features: Detached, Garage, Garage Door Opener, Garage Faces Side
- Garage spaces: 2
Accessibility
- Accessibility features: Accessible Central Living Area
Features
- Levels: Three Or More,Two
- Stories: 2
- Patio & porch: Deck, Enclosed, Patio, Porch, See Remarks
- Exterior features: Other, Private Entrance, Private Yard
- Pool features: None
- Fencing: Back Yard,Full,Privacy,Wood
- Has view: Yes
- View description: City
Lot
- Size: 7,749 sqft
- Dimensions: 50 x 155
- Features: Back Yard, City Lot, Landscaped, Private, Near Public Transit, See Remarks
Details
- Additional structures: Garage(s)
- Parcel number: 6812004
Construction
Type & style
- Home type: SingleFamily
- Architectural style: Colonial,Other
- Property subtype: Single Family Residence
- Attached to another structure: Yes
Materials
- Aluminum Siding, Vinyl Siding
- Roof: Asphalt,Fiberglass
Condition
- Year built: 1921
Utilities & green energy
- Sewer: Public Sewer
- Water: Public
Community & neighborhood
Community
- Community features: Laundry Facilities, Medical Service, Other, Restaurant, Shopping, Street Lights, Sidewalks, Public Transportation
Location
- Region: Akron
- Subdivision: Portage
Other
Other facts
- Listing terms: Cash,Conventional,FHA,VA Loan
Price history
| Date | Event | Price |
|---|---|---|
| 3/31/2025 | Sold | $188,000+2.7%$100/sqft |
Source: | ||
| 3/7/2025 | Pending sale | $183,000$98/sqft |
Source: | ||
| 3/1/2025 | Contingent | $183,000$98/sqft |
Source: | ||
| 2/25/2025 | Listed for sale | $183,000+103.6%$98/sqft |
Source: | ||
| 9/10/2013 | Listing removed | $89,900$48/sqft |
Source: America'z 1st Choice Richard Hughes Realty Co., Inc. #3423335 Report a problem | ||
Public tax history
| Year | Property taxes | Tax assessment |
|---|---|---|
| 2024 | $3,368 +18.2% | $47,370 |
| 2023 | $2,849 +11.5% | $47,370 +44.7% |
| 2022 | $2,556 -0.1% | $32,740 |
Find assessor info on the county website
Neighborhood: West Akron
Nearby schools
GreatSchools rating
- 4/10Schumacher Academy Elementary SchoolGrades: K-5Distance: 0.4 mi
- 3/10Buchtel High SchoolGrades: 6-12Distance: 0.2 mi
Schools provided by the listing agent
- District: Akron CSD - 7701
Source: MLS Now. This data may not be complete. We recommend contacting the local school district to confirm school assignments for this home.
Get a cash offer in 3 minutes
Find out how much your home could sell for in as little as 3 minutes with a no-obligation cash offer.
Estimated market value$196,500
Get a cash offer in 3 minutes
Find out how much your home could sell for in as little as 3 minutes with a no-obligation cash offer.
Estimated market value
$196,500


