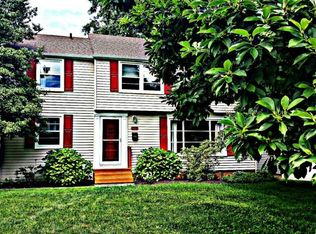Sold for $277,500
$277,500
1164 Croyden Rd, Lyndhurst, OH 44124
4beds
2,055sqft
Single Family Residence
Built in 1951
6,969.6 Square Feet Lot
$256,700 Zestimate®
$135/sqft
$2,344 Estimated rent
Home value
$256,700
$234,000 - $280,000
$2,344/mo
Zestimate® history
Loading...
Owner options
Explore your selling options
What's special
Welcome to this 100% move in ready Lyndhurst Colonial located on a highly desired street! This 4 bedroom, 1.5 bath home is just waiting for a new owner to call it home! The first floor features a large living room that flows nicely into the dining room which leads to the kitchen that was renovated in 2022! The 2nd floor features 4 bedrooms, all of which are generously sized. The basement is partially finished and give the ability to have a rec room, home office, or so many other options! All you need to do is drop your furniture in this home! Driveway was replaced in 2022! 1 year home warranty by APHW for your peace of mind!
Zillow last checked: 8 hours ago
Listing updated: June 09, 2025 at 10:40am
Listing Provided by:
Mark J Baughman mbaughman@remax.net440-487-3448,
RE/MAX Traditions,
Mark Schecter 216-215-6118,
RE/MAX Traditions
Bought with:
Terry Young, 237938
Keller Williams Greater Metropolitan
Source: MLS Now,MLS#: 5120613 Originating MLS: Akron Cleveland Association of REALTORS
Originating MLS: Akron Cleveland Association of REALTORS
Facts & features
Interior
Bedrooms & bathrooms
- Bedrooms: 4
- Bathrooms: 2
- Full bathrooms: 1
- 1/2 bathrooms: 1
- Main level bathrooms: 1
Primary bedroom
- Features: Window Treatments
- Level: Second
- Dimensions: 13.00 x 11.00
Bedroom
- Features: Window Treatments
- Level: Second
- Dimensions: 10.00 x 9.00
Bedroom
- Features: Window Treatments
- Level: Second
- Dimensions: 19.00 x 9.00
Bedroom
- Features: Window Treatments
- Level: Second
- Dimensions: 12.00 x 11.00
Dining room
- Description: Flooring: Wood
- Features: Window Treatments
- Level: First
- Dimensions: 11.00 x 11.00
Eat in kitchen
- Description: Flooring: Ceramic Tile
- Level: First
- Dimensions: 13.00 x 9.00
Living room
- Description: Flooring: Wood
- Features: Fireplace, Window Treatments
- Level: First
- Dimensions: 20.00 x 11.00
Recreation
- Level: Lower
Heating
- Forced Air, Gas
Cooling
- Central Air
Appliances
- Included: Dishwasher, Range, Refrigerator
Features
- Basement: Finished
- Number of fireplaces: 1
Interior area
- Total structure area: 2,055
- Total interior livable area: 2,055 sqft
- Finished area above ground: 1,455
- Finished area below ground: 600
Property
Parking
- Total spaces: 1
- Parking features: Attached, Electricity, Garage, Garage Door Opener, Paved
- Attached garage spaces: 1
Features
- Levels: Two
- Stories: 2
Lot
- Size: 6,969 sqft
- Dimensions: 45 x 159
Details
- Parcel number: 71224057
Construction
Type & style
- Home type: SingleFamily
- Architectural style: Colonial
- Property subtype: Single Family Residence
Materials
- Vinyl Siding
- Roof: Asphalt,Fiberglass
Condition
- Year built: 1951
Details
- Warranty included: Yes
Utilities & green energy
- Sewer: Public Sewer
- Water: Public
Community & neighborhood
Community
- Community features: Public Transportation
Location
- Region: Lyndhurst
Other
Other facts
- Listing terms: Cash,Conventional,FHA,VA Loan
Price history
| Date | Event | Price |
|---|---|---|
| 6/9/2025 | Sold | $277,500+0.9%$135/sqft |
Source: | ||
| 5/11/2025 | Pending sale | $275,000$134/sqft |
Source: | ||
| 5/8/2025 | Listed for sale | $275,000+106.8%$134/sqft |
Source: | ||
| 7/19/2017 | Sold | $133,000-4.3%$65/sqft |
Source: | ||
| 7/14/2017 | Pending sale | $139,000$68/sqft |
Source: Laronge-Wagner Realty #3911303 Report a problem | ||
Public tax history
| Year | Property taxes | Tax assessment |
|---|---|---|
| 2024 | $4,716 +0.2% | $70,110 +24% |
| 2023 | $4,707 +0.6% | $56,530 |
| 2022 | $4,679 +0.9% | $56,530 |
Find assessor info on the county website
Neighborhood: 44124
Nearby schools
GreatSchools rating
- 9/10Sunview Elementary SchoolGrades: K-3Distance: 1.2 mi
- 5/10Memorial Junior High SchoolGrades: 7-8Distance: 1.6 mi
- 5/10Brush High SchoolGrades: 9-12Distance: 1.6 mi
Schools provided by the listing agent
- District: South Euclid-Lyndhurst - 1829
Source: MLS Now. This data may not be complete. We recommend contacting the local school district to confirm school assignments for this home.
Get a cash offer in 3 minutes
Find out how much your home could sell for in as little as 3 minutes with a no-obligation cash offer.
Estimated market value$256,700
Get a cash offer in 3 minutes
Find out how much your home could sell for in as little as 3 minutes with a no-obligation cash offer.
Estimated market value
$256,700
