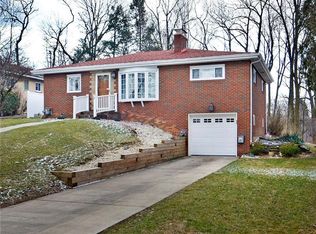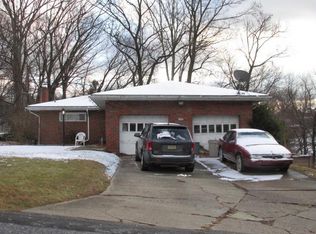Sold for $250,000 on 07/01/25
$250,000
1164 Harvard Rd, Monroeville, PA 15146
3beds
1,400sqft
Single Family Residence
Built in 1956
10,497.96 Square Feet Lot
$250,600 Zestimate®
$179/sqft
$2,124 Estimated rent
Home value
$250,600
$236,000 - $266,000
$2,124/mo
Zestimate® history
Loading...
Owner options
Explore your selling options
What's special
Larger than it looks! Discover this sprawling 3-bed, 3.5-bath ranch in Monroe Heights with a midcentury modern vibe. Enjoy true one-level living with a street-level entry, attached 1-car garage, & a spacious 1st floor laundry/pantry room. The cozy living room featuring a wood-burning fireplace flows into an open dining-kitchen area, perfect for connecting with guests while hosting. A previous owner expanded the living space with a vaulted family room complete with a wall of windows that opens to an expansive deck & fenced-in, flat backyard. The primary suite does not disappoint with abundant closet space, a large bath, & private balcony. The partially finished basement offers a built-in bar & endless potential—including a finished full bath, bonus room, & private entrance ideal for a guest suite or multi-generational living. Minutes to 376, PA Turnpike, AHN/UPMC hospitals, parks, trails, shopping, & dining. This home is packed with space, character, and possibilities!
Zillow last checked: 8 hours ago
Listing updated: July 01, 2025 at 10:36am
Listed by:
Christine Healy 412-366-2900,
RE/MAX REAL ESTATE SOLUTIONS
Bought with:
Joi Edmonds
BERKSHIRE HATHAWAY THE PREFERRED REALTY
Source: WPMLS,MLS#: 1702657 Originating MLS: West Penn Multi-List
Originating MLS: West Penn Multi-List
Facts & features
Interior
Bedrooms & bathrooms
- Bedrooms: 3
- Bathrooms: 4
- Full bathrooms: 3
- 1/2 bathrooms: 1
Primary bedroom
- Level: Main
- Dimensions: 11x13
Bedroom 2
- Level: Main
- Dimensions: 13x14
Bedroom 3
- Level: Main
- Dimensions: 10x13
Bonus room
- Level: Basement
- Dimensions: 23x26
Den
- Level: Basement
- Dimensions: 13x14
Dining room
- Level: Main
- Dimensions: 12x13
Entry foyer
- Level: Main
Family room
- Level: Main
- Dimensions: 14x14
Game room
- Level: Basement
- Dimensions: 15x26
Kitchen
- Level: Main
- Dimensions: 9x13
Laundry
- Level: Main
- Dimensions: 10x11
Living room
- Level: Main
- Dimensions: 15x15
Heating
- Forced Air, Gas
Cooling
- Central Air
Appliances
- Included: Some Gas Appliances, Cooktop, Dryer, Dishwasher, Disposal, Microwave, Refrigerator, Washer
Features
- Flooring: Ceramic Tile, Hardwood, Laminate, Carpet
- Windows: Multi Pane
- Basement: Walk-Out Access
- Number of fireplaces: 1
- Fireplace features: Wood Burning
Interior area
- Total structure area: 1,400
- Total interior livable area: 1,400 sqft
Property
Parking
- Total spaces: 1
- Parking features: Attached, Garage, Garage Door Opener
- Has attached garage: Yes
Features
- Levels: One
- Stories: 1
- Pool features: None
Lot
- Size: 10,497 sqft
- Dimensions: 0.241
Details
- Parcel number: 0858H00060000000
Construction
Type & style
- Home type: SingleFamily
- Architectural style: Contemporary,Ranch
- Property subtype: Single Family Residence
Materials
- Brick, Cedar
- Roof: Asphalt
Condition
- Resale
- Year built: 1956
Utilities & green energy
- Sewer: Public Sewer
- Water: Public
Community & neighborhood
Location
- Region: Monroeville
- Subdivision: Monroe Heights
Price history
| Date | Event | Price |
|---|---|---|
| 7/1/2025 | Sold | $250,000+1.2%$179/sqft |
Source: | ||
| 7/1/2025 | Pending sale | $247,000$176/sqft |
Source: | ||
| 5/28/2025 | Contingent | $247,000$176/sqft |
Source: | ||
| 5/23/2025 | Listed for sale | $247,000+45.3%$176/sqft |
Source: | ||
| 4/16/2020 | Sold | $170,000+3%$121/sqft |
Source: | ||
Public tax history
| Year | Property taxes | Tax assessment |
|---|---|---|
| 2025 | $4,451 +13.6% | $124,100 |
| 2024 | $3,920 +567.8% | $124,100 |
| 2023 | $587 | $124,100 |
Find assessor info on the county website
Neighborhood: 15146
Nearby schools
GreatSchools rating
- NAMoss Side Middle SchoolGrades: 5-6Distance: 0.8 mi
- NAMOSS SIDE MSGrades: 5-8Distance: 0.8 mi
- 7/10Gateway Senior High SchoolGrades: 9-12Distance: 0.9 mi
Schools provided by the listing agent
- District: Gateway
Source: WPMLS. This data may not be complete. We recommend contacting the local school district to confirm school assignments for this home.

Get pre-qualified for a loan
At Zillow Home Loans, we can pre-qualify you in as little as 5 minutes with no impact to your credit score.An equal housing lender. NMLS #10287.
Sell for more on Zillow
Get a free Zillow Showcase℠ listing and you could sell for .
$250,600
2% more+ $5,012
With Zillow Showcase(estimated)
$255,612

