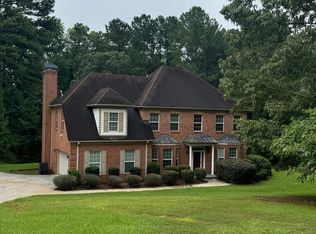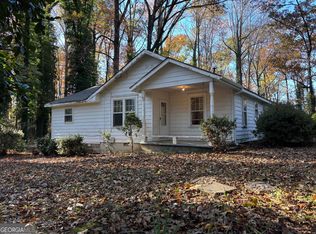Closed
$535,000
1164 Hemphill Rd, Stockbridge, GA 30281
5beds
3,286sqft
Single Family Residence
Built in 2004
1 Acres Lot
$507,200 Zestimate®
$163/sqft
$2,785 Estimated rent
Home value
$507,200
$456,000 - $563,000
$2,785/mo
Zestimate® history
Loading...
Owner options
Explore your selling options
What's special
Lovely 2 story traditional home with a stone cocktail pool. 2 car side entry garage. 1+ acre lot. Covered back porch with a built-in fireplace and fans. New roof. 5 bedrooms and 3 full baths. This was a builder's home and has a lot of charm, upgrades and extra details. The main level features an oversized family room which is open to the kitchen and outdoor covered porch with pool and outdoor fireplace. Downstairs has an office, formal dining room, in-law suite and full bath. The kitchen has granite countertops, tile backsplash, island with a bar, butler's pantry, pantry, and a wall oven. The upstairs has 4 bedrooms and 2 full baths. The master bedroom has a sitting room with a balcony deck overlooking the backyard. The master bath has a gorgeous tile shower and separate jetted tub, bidet, double vanities and 2 large windows.
Zillow last checked: 8 hours ago
Listing updated: August 10, 2024 at 07:32am
Listed by:
Sabrina Sargent 770-713-9736,
SouthSide, REALTORS,
Wendy Morris 404-427-3521,
SouthSide, REALTORS
Bought with:
Clarence Hargrave, 298494
CoBroker Real Estate
Source: GAMLS,MLS#: 10318432
Facts & features
Interior
Bedrooms & bathrooms
- Bedrooms: 5
- Bathrooms: 3
- Full bathrooms: 3
Dining room
- Features: Separate Room
Kitchen
- Features: Breakfast Bar, Kitchen Island, Pantry, Solid Surface Counters
Heating
- Central, Forced Air
Cooling
- Ceiling Fan(s), Central Air
Appliances
- Included: Cooktop, Dishwasher, Microwave, Oven, Refrigerator
- Laundry: In Hall, Upper Level
Features
- Bookcases, Double Vanity, High Ceilings, In-Law Floorplan, Separate Shower, Soaking Tub, Tile Bath, Entrance Foyer, Vaulted Ceiling(s), Walk-In Closet(s)
- Flooring: Carpet, Laminate, Tile
- Basement: None
- Number of fireplaces: 1
- Fireplace features: Factory Built, Family Room, Gas Starter
- Common walls with other units/homes: 2+ Common Walls
Interior area
- Total structure area: 3,286
- Total interior livable area: 3,286 sqft
- Finished area above ground: 3,286
- Finished area below ground: 0
Property
Parking
- Total spaces: 2
- Parking features: Attached, Garage, Garage Door Opener, Kitchen Level, Side/Rear Entrance
- Has attached garage: Yes
Features
- Levels: Two
- Stories: 2
- Patio & porch: Patio, Porch
- Exterior features: Balcony
- Has private pool: Yes
- Pool features: In Ground
- Fencing: Back Yard
Lot
- Size: 1 Acres
- Features: Private
Details
- Parcel number: 085F01001000
Construction
Type & style
- Home type: SingleFamily
- Architectural style: Brick 4 Side,Traditional
- Property subtype: Single Family Residence
- Attached to another structure: Yes
Materials
- Brick
- Foundation: Slab
- Roof: Composition
Condition
- Resale
- New construction: No
- Year built: 2004
Utilities & green energy
- Electric: 220 Volts
- Sewer: Septic Tank
- Water: Public
- Utilities for property: Cable Available, Electricity Available, High Speed Internet, Phone Available, Water Available
Community & neighborhood
Community
- Community features: None
Location
- Region: Stockbridge
- Subdivision: Moffett Crossing
Other
Other facts
- Listing agreement: Exclusive Right To Sell
- Listing terms: 1031 Exchange,Cash,Conventional,FHA,VA Loan
Price history
| Date | Event | Price |
|---|---|---|
| 8/9/2024 | Sold | $535,000+7%$163/sqft |
Source: | ||
| 6/17/2024 | Pending sale | $499,900$152/sqft |
Source: | ||
| 6/13/2024 | Listed for sale | $499,900+1023.4%$152/sqft |
Source: | ||
| 6/21/2004 | Sold | $44,500$14/sqft |
Source: Public Record Report a problem | ||
Public tax history
| Year | Property taxes | Tax assessment |
|---|---|---|
| 2024 | $5,595 +19% | $182,000 +10.7% |
| 2023 | $4,701 +8.5% | $164,440 +28.9% |
| 2022 | $4,335 +7.4% | $127,560 +11% |
Find assessor info on the county website
Neighborhood: 30281
Nearby schools
GreatSchools rating
- 4/10Woodland Elementary SchoolGrades: PK-5Distance: 0.7 mi
- 5/10Woodland Middle SchoolGrades: 6-8Distance: 0.5 mi
- 4/10Woodland High SchoolGrades: 9-12Distance: 0.3 mi
Schools provided by the listing agent
- Elementary: Woodland
- Middle: Woodland
- High: Woodland
Source: GAMLS. This data may not be complete. We recommend contacting the local school district to confirm school assignments for this home.
Get a cash offer in 3 minutes
Find out how much your home could sell for in as little as 3 minutes with a no-obligation cash offer.
Estimated market value$507,200
Get a cash offer in 3 minutes
Find out how much your home could sell for in as little as 3 minutes with a no-obligation cash offer.
Estimated market value
$507,200

