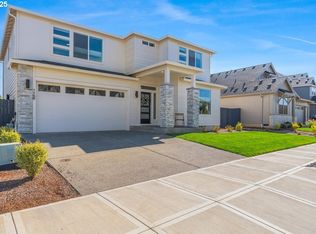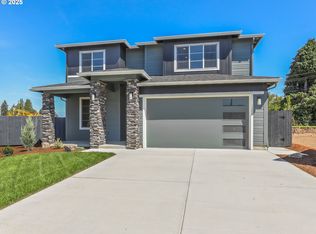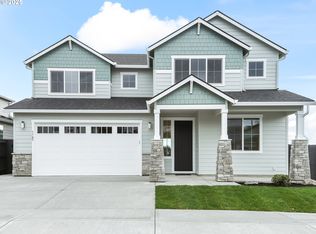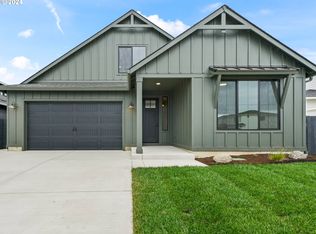Sold
$794,900
1164 N 44th Pl, Ridgefield, WA 98642
4beds
2,343sqft
Residential, Single Family Residence
Built in 2025
6,969.6 Square Feet Lot
$793,900 Zestimate®
$339/sqft
$3,183 Estimated rent
Home value
$793,900
$754,000 - $834,000
$3,183/mo
Zestimate® history
Loading...
Owner options
Explore your selling options
What's special
Welcome to the Alexandria, a stunning residence located in the exclusive Paradise Pointe Community of Ridgefield, built by Generation Homes Northwest. This beautifully designed home features:4 Bedrooms Including a convenient full bath and bedroom on the main floor, ideal for guests or multi-generational living. Loft Area Perfect for a home office, play area, or additional living space. Custom Cabinets and Floating Built-Ins Offering both functionality and modern aesthetic appeal. Quartz Countertops Elegant surfaces in the kitchen and bathrooms. Upgraded Lighting and Stainless Steel Appliances. Enhancing the overall ambiance and utility of the home. Primary Shower with Heavy Glass A luxurious touch in the primary suite. Horizontal Metal Railing Adds a contemporary flair to the home’s design. Large Covered Patio Perfect for entertaining or enjoying the outdoors, rain or shine. Fully Fenced and Landscaped Yard Complete with a sprinkler system for easy maintenance. This home is a must-see, offering a blend of luxury, comfort, and functionality. Schedule your tour today and discover your dream home in Paradise Pointe!
Zillow last checked: 8 hours ago
Listing updated: February 19, 2026 at 11:00pm
Listed by:
Rachel Olin 360-798-3586,
Generation Realty LLC
Bought with:
Kale Dunning, 50068
Windermere Northwest Living
Source: RMLS (OR),MLS#: 143618183
Facts & features
Interior
Bedrooms & bathrooms
- Bedrooms: 4
- Bathrooms: 3
- Full bathrooms: 3
- Main level bathrooms: 1
Primary bedroom
- Level: Upper
Bedroom 2
- Level: Lower
Bedroom 3
- Level: Upper
Dining room
- Level: Main
Kitchen
- Level: Main
Heating
- Forced Air 95 Plus, Heat Pump
Cooling
- Heat Pump
Appliances
- Included: Built In Oven, Disposal, ENERGY STAR Qualified Appliances, Gas Appliances, Microwave, Plumbed For Ice Maker, Range Hood, Stainless Steel Appliance(s), Electric Water Heater, ENERGY STAR Qualified Water Heater
- Laundry: Laundry Room
Features
- Quartz, Kitchen Island, Pantry, Tile
- Flooring: Laminate, Tile
- Windows: Double Pane Windows
- Basement: Crawl Space
- Number of fireplaces: 1
- Fireplace features: Gas
Interior area
- Total structure area: 2,343
- Total interior livable area: 2,343 sqft
Property
Parking
- Total spaces: 3
- Parking features: Driveway, Garage Door Opener, Attached
- Attached garage spaces: 3
- Has uncovered spaces: Yes
Accessibility
- Accessibility features: Garage On Main, Main Floor Bedroom Bath, Accessibility
Features
- Levels: Two
- Stories: 2
- Patio & porch: Covered Patio
- Exterior features: Yard
- Fencing: Fenced
- Has view: Yes
- View description: Territorial
Lot
- Size: 6,969 sqft
- Features: Level, Sprinkler, SqFt 7000 to 9999
Details
- Parcel number: 986066359
Construction
Type & style
- Home type: SingleFamily
- Architectural style: Farmhouse
- Property subtype: Residential, Single Family Residence
Materials
- Cement Siding, Cultured Stone
- Foundation: Concrete Perimeter
- Roof: Composition
Condition
- New Construction
- New construction: Yes
- Year built: 2025
Details
- Warranty included: Yes
Utilities & green energy
- Gas: Gas
- Sewer: Public Sewer
- Water: Public
Community & neighborhood
Location
- Region: Ridgefield
- Subdivision: Paradise Pointe
HOA & financial
HOA
- Has HOA: Yes
- HOA fee: $86 monthly
- Amenities included: Front Yard Landscaping
Other
Other facts
- Listing terms: Cash,Conventional,FHA,VA Loan
- Road surface type: Paved
Price history
| Date | Event | Price |
|---|---|---|
| 2/19/2026 | Sold | $794,900$339/sqft |
Source: | ||
| 2/5/2026 | Pending sale | $794,900$339/sqft |
Source: | ||
| 1/2/2026 | Price change | $794,900-0.6%$339/sqft |
Source: | ||
| 11/4/2025 | Price change | $799,900-2.4%$341/sqft |
Source: | ||
| 10/23/2025 | Price change | $819,900-1.2%$350/sqft |
Source: | ||
Public tax history
| Year | Property taxes | Tax assessment |
|---|---|---|
| 2024 | $1,468 +722.5% | $165,000 |
| 2023 | $178 | -- |
Find assessor info on the county website
Neighborhood: 98642
Nearby schools
GreatSchools rating
- 8/10Union Ridge Elementary SchoolGrades: K-4Distance: 1.9 mi
- 6/10View Ridge Middle SchoolGrades: 7-8Distance: 2.4 mi
- 7/10Ridgefield High SchoolGrades: 9-12Distance: 2 mi
Schools provided by the listing agent
- Elementary: Union Ridge
- Middle: View Ridge
- High: Ridgefield
Source: RMLS (OR). This data may not be complete. We recommend contacting the local school district to confirm school assignments for this home.
Get a cash offer in 3 minutes
Find out how much your home could sell for in as little as 3 minutes with a no-obligation cash offer.
Estimated market value$793,900
Get a cash offer in 3 minutes
Find out how much your home could sell for in as little as 3 minutes with a no-obligation cash offer.
Estimated market value
$793,900



