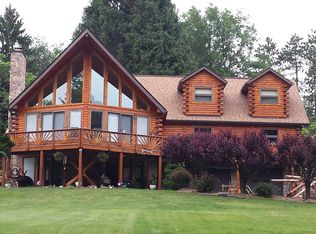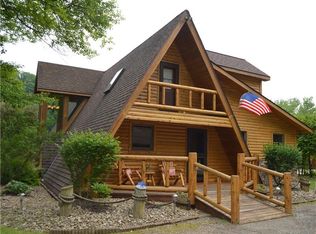Sold for $630,000
$630,000
1164 River Rd, Freeport, PA 16229
4beds
--sqft
Single Family Residence
Built in 1991
1.5 Acres Lot
$657,900 Zestimate®
$--/sqft
$2,306 Estimated rent
Home value
$657,900
Estimated sales range
Not available
$2,306/mo
Zestimate® history
Loading...
Owner options
Explore your selling options
What's special
Here is a special opportunity to own a slice of Allegheny Riverfront! Live all year or use as a family retreat or compound! Wonderful flat lawn and beautiful views of the Water from the expansive Decks, Patio and Dock. Deep water allows for sizeable boats and is perfect for Waterskiing, boarding, kayaking, excellent fishing, or peaceful pontooning. Waterfront views through 10' sliding doors from nearly every room! Large Room sizes on 2 levels make entertaining huge crowds a breeze. Open Floor Plan with 2 full kitchens & Bar Seating. 1st floor Laundry. Extra Large deep garage and plenty of parking- there is even a space for an RV. Massive Stone Fireplaces. Storage galore. Home is OUTSIDE of FLOOD ZONE. Private boat launch & Newer custom Aluminum Docks. Newer Roof. Designed for energy effeciency. 15 minutes to #18 Route 28 and all the PGH has to offer. HSA warranty.
Zillow last checked: 8 hours ago
Listing updated: December 04, 2024 at 04:51pm
Listed by:
Heidi Powell 724-295-5500,
NEXTHOME DYNAMIC
Bought with:
Heidi Powell, RM423870
NEXTHOME DYNAMIC
Source: WPMLS,MLS#: 1672457 Originating MLS: West Penn Multi-List
Originating MLS: West Penn Multi-List
Facts & features
Interior
Bedrooms & bathrooms
- Bedrooms: 4
- Bathrooms: 4
- Full bathrooms: 3
- 1/2 bathrooms: 1
Primary bedroom
- Level: Main
- Dimensions: 31x18
Bedroom 2
- Level: Lower
- Dimensions: 12x19
Bedroom 3
- Level: Lower
- Dimensions: 10x19
Bedroom 4
- Level: Lower
- Dimensions: 13x13
Bonus room
- Level: Lower
- Dimensions: 11x6
Bonus room
- Level: Lower
- Dimensions: 18x8
Den
- Level: Main
- Dimensions: 9x5
Dining room
- Level: Main
- Dimensions: 11x14
Entry foyer
- Level: Main
- Dimensions: 10x14
Family room
- Level: Lower
- Dimensions: 24x19
Game room
- Level: Lower
- Dimensions: 18x13
Kitchen
- Level: Main
- Dimensions: 17x24
Kitchen
- Level: Lower
- Dimensions: 12x13
Living room
- Level: Main
- Dimensions: 26x36
Heating
- Forced Air, Gas
Cooling
- Central Air
Appliances
- Included: Some Gas Appliances, Dryer, Dishwasher, Microwave, Refrigerator, Stove, Washer
Features
- Wet Bar, Jetted Tub, Pantry, Window Treatments
- Flooring: Ceramic Tile, Carpet
- Windows: Multi Pane, Screens, Window Treatments
- Basement: Finished,Walk-Out Access
- Number of fireplaces: 2
- Fireplace features: Dining Room, Family/Living/Great Room
Property
Parking
- Total spaces: 8
- Parking features: Attached, Garage, Off Street, Garage Door Opener
- Has attached garage: Yes
Features
- Levels: One
- Stories: 1
- Pool features: None
- Has spa: Yes
- Has view: Yes
- View description: River
- Has water view: Yes
- Water view: River
- Waterfront features: River Front, Water Access, Waterfront
Lot
- Size: 1.50 Acres
- Dimensions: 1.495
Details
- Parcel number: 440052654
Construction
Type & style
- Home type: SingleFamily
- Architectural style: French Provincial,Ranch
- Property subtype: Single Family Residence
Materials
- Stone, Stucco
- Roof: Composition
Condition
- Resale
- Year built: 1991
Details
- Warranty included: Yes
Utilities & green energy
- Sewer: Septic Tank
- Water: Well
Community & neighborhood
Location
- Region: Freeport
- Subdivision: Village of CLinton
Price history
| Date | Event | Price |
|---|---|---|
| 12/4/2024 | Sold | $630,000-1.6% |
Source: | ||
| 11/23/2024 | Pending sale | $640,000 |
Source: | ||
| 11/1/2024 | Contingent | $640,000 |
Source: | ||
| 9/18/2024 | Listed for sale | $640,000+21.9% |
Source: | ||
| 10/9/2009 | Sold | $525,000 |
Source: Public Record Report a problem | ||
Public tax history
| Year | Property taxes | Tax assessment |
|---|---|---|
| 2025 | $6,979 -2.3% | $76,245 |
| 2024 | $7,146 | $76,245 |
| 2023 | $7,146 -17.6% | $76,245 -20.4% |
Find assessor info on the county website
Neighborhood: Clinton
Nearby schools
GreatSchools rating
- 6/10South Buffalo El SchoolGrades: K-5Distance: 3.8 mi
- 7/10Freeport Area Middle SchoolGrades: 6-8Distance: 6.7 mi
- 9/10Freeport Area Senior High SchoolGrades: 9-12Distance: 6.5 mi
Schools provided by the listing agent
- District: Freeport Area
Source: WPMLS. This data may not be complete. We recommend contacting the local school district to confirm school assignments for this home.
Get pre-qualified for a loan
At Zillow Home Loans, we can pre-qualify you in as little as 5 minutes with no impact to your credit score.An equal housing lender. NMLS #10287.

