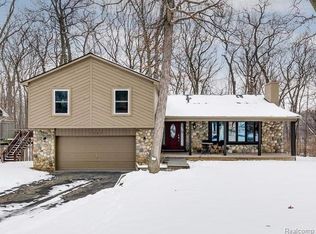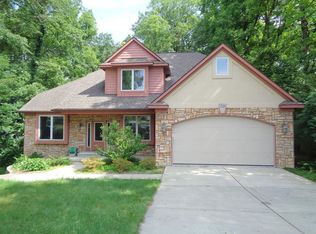Sold
$500,000
1164 Sunset Rd, Ann Arbor, MI 48103
3beds
2,308sqft
Single Family Residence
Built in 1988
0.4 Acres Lot
$546,100 Zestimate®
$217/sqft
$2,643 Estimated rent
Home value
$546,100
$519,000 - $573,000
$2,643/mo
Zestimate® history
Loading...
Owner options
Explore your selling options
What's special
Offers due by 12pm on Monday, May 13! Enviable Upper Water Hill ranch with a spacious open floorplan that lives even larger than it's already generous ~2300 finished square feet! Easy walk to Wines and Forsythe as well as several parks and nature areas with quick bus/car access to Kerrytown, downtown Ann Arbor, and the UM campus. Tucked into the woods, this home offers views of the surrounding leafy and flowering trees and perennial plants from every room, as well as the front patio and back deck. Inside, the main living area shines with lustrous wood floors, a vaulted ceiling, and abundant natural light. The updated kitchen has soapstone and butcher block counters, an eye-catching coffee/prep bar, and stainless-steel appliances, while the adjoining breakfast nook enjoys sunny southern exposure through its bay window. At the back of the home, the expansive living and dining area overlooks the huge deck and woods and provides ample space for entertaining, while still feeling cozy and comfortable for quieter evenings. The main-level primary suite has its own door to the deck and private full bath, while two additional bedrooms share a renovated hallway full bath. The impressive lower level with extra-high ceilings is partially finished with a rec/game room and home office, and there is plenty of additional space ready for storage or finishing. Remarkable space and style in an incredible location - don't miss this one!
Zillow last checked: 8 hours ago
Listing updated: June 27, 2024 at 11:21am
Listed by:
Aleksandr Milshteyn 734-417-3560,
Coldwell Banker Realty,
Dawn Yerkes 734-846-8004,
Coldwell Banker Realty
Bought with:
Martin Bouma, 6501205750
Keller Williams Ann Arbor Mrkt
Source: MichRIC,MLS#: 24022817
Facts & features
Interior
Bedrooms & bathrooms
- Bedrooms: 3
- Bathrooms: 2
- Full bathrooms: 2
- Main level bedrooms: 3
Primary bedroom
- Level: Main
Bedroom 2
- Level: Main
Bedroom 3
- Level: Main
Primary bathroom
- Level: Main
Bathroom 2
- Level: Main
Den
- Level: Basement
Dining area
- Level: Main
Dining room
- Level: Main
Kitchen
- Level: Main
Laundry
- Level: Basement
Living room
- Level: Main
Recreation
- Level: Basement
Utility room
- Level: Basement
Heating
- Forced Air
Cooling
- Central Air
Appliances
- Included: Dishwasher, Disposal, Dryer, Microwave, Oven, Range, Refrigerator, Washer
- Laundry: In Basement
Features
- Eat-in Kitchen, Pantry
- Flooring: Carpet, Tile, Wood
- Windows: Garden Window, Window Treatments
- Basement: Full
- Number of fireplaces: 1
- Fireplace features: Living Room, Master Bedroom
Interior area
- Total structure area: 1,708
- Total interior livable area: 2,308 sqft
- Finished area below ground: 600
Property
Parking
- Total spaces: 2
- Parking features: Attached, Garage Door Opener
- Garage spaces: 2
Features
- Stories: 1
Lot
- Size: 0.40 Acres
- Dimensions: 72 x 241
- Features: Wooded, Rolling Hills, Adj to Public Land, Ground Cover
Details
- Parcel number: 090919109015
- Zoning description: R1B
Construction
Type & style
- Home type: SingleFamily
- Architectural style: Ranch
- Property subtype: Single Family Residence
Materials
- Wood Siding
- Roof: Shingle
Condition
- New construction: No
- Year built: 1988
Utilities & green energy
- Sewer: Public Sewer
- Water: Public
- Utilities for property: Natural Gas Connected
Community & neighborhood
Location
- Region: Ann Arbor
Other
Other facts
- Listing terms: Cash,Conventional
- Road surface type: Paved
Price history
| Date | Event | Price |
|---|---|---|
| 6/14/2024 | Sold | $500,000+6.4%$217/sqft |
Source: | ||
| 5/14/2024 | Contingent | $469,900$204/sqft |
Source: | ||
| 5/9/2024 | Listed for sale | $469,900+20.5%$204/sqft |
Source: | ||
| 12/20/2023 | Listing removed | -- |
Source: | ||
| 5/29/2023 | Listing removed | -- |
Source: | ||
Public tax history
| Year | Property taxes | Tax assessment |
|---|---|---|
| 2025 | $14,534 | $311,000 +11.5% |
| 2024 | -- | $278,900 +7.9% |
| 2023 | -- | $258,400 -3% |
Find assessor info on the county website
Neighborhood: Sunset
Nearby schools
GreatSchools rating
- 8/10Wines Elementary SchoolGrades: PK-5Distance: 0.4 mi
- 8/10Forsythe Middle SchoolGrades: 6-8Distance: 0.3 mi
- 10/10Skyline High SchoolGrades: 9-12Distance: 0.9 mi
Schools provided by the listing agent
- Elementary: Wines Elementary School
- Middle: Forsythe Middle School
- High: Skyline High School
Source: MichRIC. This data may not be complete. We recommend contacting the local school district to confirm school assignments for this home.
Get a cash offer in 3 minutes
Find out how much your home could sell for in as little as 3 minutes with a no-obligation cash offer.
Estimated market value
$546,100

