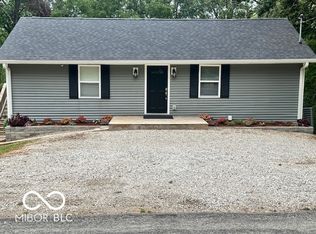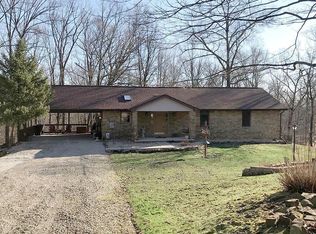Sold
$270,000
11645 W Georgetown Rd, Columbus, IN 47201
3beds
1,378sqft
Residential, Single Family Residence
Built in 1970
3 Acres Lot
$286,200 Zestimate®
$196/sqft
$1,722 Estimated rent
Home value
$286,200
$272,000 - $303,000
$1,722/mo
Zestimate® history
Loading...
Owner options
Explore your selling options
What's special
Welcome to 11645 W Georgetown Rd! This charming 3 bedroom, 1 bathroom home boasts 1378 square feet on a sprawling 3 acre lot. Envision endless possibilities at this property including ample room for a pole barn - the perfect addition for those seeking extra space or a workshop! Not only are you nestled within Bartholomew County Schools, you're also a quick drive to downtown Columbus and I-65. Don't miss your opportunity to own this wonderful property!
Zillow last checked: 8 hours ago
Listing updated: March 15, 2024 at 12:05pm
Listing Provided by:
Kristina McIninch 317-833-6489,
Erin Anderson Realty
Bought with:
Carrie Abfall
RE/MAX Real Estate Prof
Source: MIBOR as distributed by MLS GRID,MLS#: 21961596
Facts & features
Interior
Bedrooms & bathrooms
- Bedrooms: 3
- Bathrooms: 1
- Full bathrooms: 1
- Main level bathrooms: 1
- Main level bedrooms: 3
Primary bedroom
- Features: Carpet
- Level: Main
- Area: 132 Square Feet
- Dimensions: 12X11
Bedroom 2
- Features: Carpet
- Level: Main
- Area: 120 Square Feet
- Dimensions: 10x12
Bedroom 3
- Features: Carpet
- Level: Main
- Area: 100 Square Feet
- Dimensions: 10x10
Other
- Features: Laminate
- Level: Main
- Area: 77 Square Feet
- Dimensions: 11X07
Family room
- Features: Carpet
- Level: Main
- Area: 299 Square Feet
- Dimensions: 23X13
Kitchen
- Features: Tile-Ceramic
- Level: Main
- Area: 154 Square Feet
- Dimensions: 14X11
Living room
- Features: Carpet
- Level: Main
- Area: 182 Square Feet
- Dimensions: 14x13
Heating
- Forced Air, Propane
Cooling
- Has cooling: Yes
Appliances
- Included: Dishwasher, Dryer, Electric Water Heater, Electric Oven, Refrigerator, Free-Standing Freezer, Washer
Features
- Attic Access, Eat-in Kitchen
- Has basement: No
- Attic: Access Only
Interior area
- Total structure area: 1,378
- Total interior livable area: 1,378 sqft
Property
Parking
- Total spaces: 2
- Parking features: Detached
- Garage spaces: 2
Features
- Levels: One
- Stories: 1
Lot
- Size: 3 Acres
- Features: Rural - Not Subdivision, Mature Trees, Wooded
Details
- Parcel number: 039414000002100011
- Horse amenities: None
Construction
Type & style
- Home type: SingleFamily
- Architectural style: Ranch
- Property subtype: Residential, Single Family Residence
Materials
- Vinyl Siding
- Foundation: Block
Condition
- New construction: No
- Year built: 1970
Utilities & green energy
- Sewer: Septic Tank
- Water: Municipal/City
- Utilities for property: Electricity Connected, Water Connected
Community & neighborhood
Location
- Region: Columbus
- Subdivision: No Subdivision
Price history
| Date | Event | Price |
|---|---|---|
| 3/15/2024 | Sold | $270,000$196/sqft |
Source: | ||
| 2/3/2024 | Pending sale | $270,000$196/sqft |
Source: | ||
| 1/30/2024 | Listed for sale | $270,000+123.1%$196/sqft |
Source: | ||
| 10/21/2015 | Sold | $121,000-6.6%$88/sqft |
Source: | ||
| 8/25/2015 | Pending sale | $129,500$94/sqft |
Source: Carpenter, REALTORS #21338190 Report a problem | ||
Public tax history
| Year | Property taxes | Tax assessment |
|---|---|---|
| 2024 | $1,144 +25.3% | $194,100 +22.3% |
| 2023 | $913 +6.5% | $158,700 +21.5% |
| 2022 | $857 -8.3% | $130,600 +5.7% |
Find assessor info on the county website
Neighborhood: 47201
Nearby schools
GreatSchools rating
- 7/10Southside Elementary SchoolGrades: PK-6Distance: 6.7 mi
- 4/10Central Middle SchoolGrades: 7-8Distance: 7.2 mi
- 7/10Columbus North High SchoolGrades: 9-12Distance: 7.5 mi
Get pre-qualified for a loan
At Zillow Home Loans, we can pre-qualify you in as little as 5 minutes with no impact to your credit score.An equal housing lender. NMLS #10287.
Sell for more on Zillow
Get a Zillow Showcase℠ listing at no additional cost and you could sell for .
$286,200
2% more+$5,724
With Zillow Showcase(estimated)$291,924

