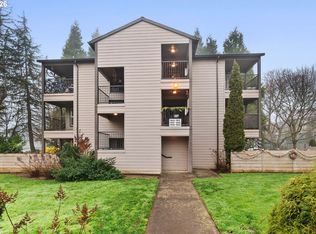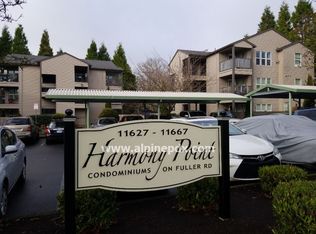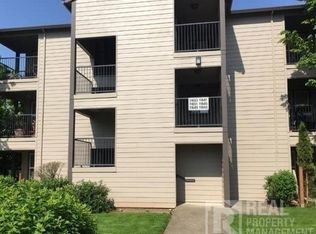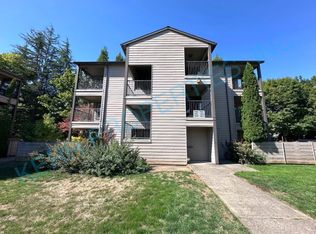Sold
Zestimate®
$224,900
11649 SE Fuller Rd Unit 101, Portland, OR 97222
2beds
731sqft
Residential, Condominium
Built in 2000
-- sqft lot
$224,900 Zestimate®
$308/sqft
$1,624 Estimated rent
Home value
$224,900
$211,000 - $238,000
$1,624/mo
Zestimate® history
Loading...
Owner options
Explore your selling options
What's special
One-level living in this thoughtfully designed condo.Unique unit with ample sized patio/yard space to enjoy & is pet friendly. Unit has flat, easy access from your covered designated parking area, convenience begins the moment you arrive. The home features two separate entrances, enhancing accessibility and functionality. Step outside to your private, covered and fenced yard and patio—an ideal space for pets to roam, sunbathing on warm days, or simply unwinding in a peaceful outdoor retreat. Inside, you'll find newer appliances, updated countertops, flooring and brand-new carpets that give the space a fresh, modern feel.The thoughtfully designed 2-bedroom layout offers flexibility—use the second bedroom as a guest space, home office, or creative studio. All appliances including the washer and dryer are included in the purchase. Just bring your things and move right in! Conveniently located near the bus line, light rail, Clackamas Town Center and I-205, you're close to everything while still enjoying peace and quiet at home. Whether you're looking for your first home or a property with excellent investment potential, this condo checks all the boxes!
Zillow last checked: 8 hours ago
Listing updated: July 02, 2025 at 08:50am
Listed by:
Stephen Campbell 805-886-2290,
RE/MAX Equity Group,
Tiffany Wheeler 503-740-3000,
RE/MAX Equity Group
Bought with:
Sarah Moon, 201207939
Lark and Fir Realty LLC
Source: RMLS (OR),MLS#: 787908978
Facts & features
Interior
Bedrooms & bathrooms
- Bedrooms: 2
- Bathrooms: 1
- Full bathrooms: 1
- Main level bathrooms: 1
Primary bedroom
- Features: Walkin Closet, Wallto Wall Carpet
- Level: Main
- Area: 144
- Dimensions: 12 x 12
Bedroom 2
- Features: Wallto Wall Carpet
- Level: Main
- Area: 110
- Dimensions: 11 x 10
Kitchen
- Features: Dishwasher, French Doors, Free Standing Range
- Level: Main
Living room
- Features: Fireplace
- Level: Main
Heating
- Hot Water, Fireplace(s)
Cooling
- Window Unit(s)
Appliances
- Included: Dishwasher, Disposal, Free-Standing Gas Range, Free-Standing Refrigerator, Washer/Dryer, Free-Standing Range, Gas Water Heater
- Laundry: Laundry Room
Features
- Walk-In Closet(s)
- Flooring: Laminate, Wall to Wall Carpet
- Doors: French Doors
- Windows: Double Pane Windows, Vinyl Frames
- Number of fireplaces: 1
- Fireplace features: Gas
Interior area
- Total structure area: 731
- Total interior livable area: 731 sqft
Property
Parking
- Parking features: Covered, Off Street, Condo Garage (Other)
Accessibility
- Accessibility features: Accessible Doors, Accessible Hallway, Ground Level, One Level, Parking, Accessibility
Features
- Levels: One
- Stories: 1
- Entry location: Ground Floor
- Patio & porch: Covered Patio
- Exterior features: Yard
- Fencing: Fenced
Lot
- Features: Level
Details
- Parcel number: 05013328
Construction
Type & style
- Home type: Condo
- Property subtype: Residential, Condominium
Materials
- Lap Siding
- Foundation: Concrete Perimeter
- Roof: Composition
Condition
- Resale
- New construction: No
- Year built: 2000
Utilities & green energy
- Gas: Gas
- Sewer: Public Sewer
- Water: Public
- Utilities for property: Cable Connected
Community & neighborhood
Location
- Region: Portland
HOA & financial
HOA
- Has HOA: Yes
- HOA fee: $449 monthly
- Amenities included: Commons, Exterior Maintenance, Management, Sewer, Trash, Water
Other
Other facts
- Listing terms: Cash,Conventional,VA Loan
- Road surface type: Paved
Price history
| Date | Event | Price |
|---|---|---|
| 7/2/2025 | Sold | $224,900$308/sqft |
Source: | ||
| 5/30/2025 | Pending sale | $224,900$308/sqft |
Source: | ||
| 4/12/2025 | Listed for sale | $224,900$308/sqft |
Source: | ||
Public tax history
Tax history is unavailable.
Neighborhood: 97222
Nearby schools
GreatSchools rating
- 3/10Whitcomb Elementary SchoolGrades: K-5Distance: 0.3 mi
- 2/10Rowe Middle SchoolGrades: 6-8Distance: 2.1 mi
- 2/10Milwaukie High SchoolGrades: 9-12Distance: 2.6 mi
Schools provided by the listing agent
- Elementary: Whitcomb
- Middle: Rowe
- High: Milwaukie
Source: RMLS (OR). This data may not be complete. We recommend contacting the local school district to confirm school assignments for this home.
Get a cash offer in 3 minutes
Find out how much your home could sell for in as little as 3 minutes with a no-obligation cash offer.
Estimated market value
$224,900



