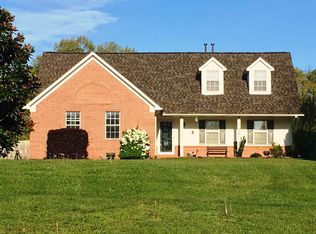Contract Failed due to buyers financing!!! Would love to close by end of month! Repairs have been made. Just needs updated carpet upstairs and will not be done at this price! If you are in need of space for your family, be sure and stop here! Open and spacious great room that opens up to kitchen. Kitchen cabinets freshly painted and some rooms. 3 bedrooms down and 3 full baths. No carpet downstairs! Master bath with separate tub, shower and walk in closet!
This property is off market, which means it's not currently listed for sale or rent on Zillow. This may be different from what's available on other websites or public sources.

