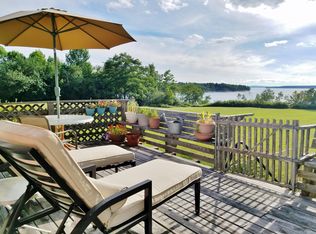Closed
$317,500
1165 Castine Road, Penobscot, ME 04476
2beds
960sqft
Single Family Residence
Built in 1966
2 Acres Lot
$360,300 Zestimate®
$331/sqft
$1,786 Estimated rent
Home value
$360,300
$342,000 - $378,000
$1,786/mo
Zestimate® history
Loading...
Owner options
Explore your selling options
What's special
PENOBSCOT: 1165 Castine Road. This ranch style home has undergone a major renovation since 2020 which included new roof, siding, windows, kitchen, bathroom, propane furnace, flooring, deck and painting. The current owner has added even more upgrades including Heat Pumps, Generator, large living room window, some interior finishes, some updating wiring and electric car charging station. The home is located approximately 6 miles from Castine village and is convenient to Blue Hill and Bucksport. The home is move in ready and has convenient one level living. Floor plan includes eat-in kitchen, bathroom with laundry, two bedrooms and living room which enjoys some water views of the Penobscot River. In today's market, this house will not last long.
Zillow last checked: 8 hours ago
Listing updated: August 19, 2025 at 01:06pm
Listed by:
Saltmeadow Properties, Inc.
Bought with:
Saltmeadow Properties, Inc.
Source: Maine Listings,MLS#: 1628716
Facts & features
Interior
Bedrooms & bathrooms
- Bedrooms: 2
- Bathrooms: 1
- Full bathrooms: 1
Bedroom 1
- Level: First
Kitchen
- Level: First
Living room
- Level: First
Heating
- Forced Air, Heat Pump
Cooling
- Heat Pump
Appliances
- Included: Dishwasher, Dryer, Electric Range, Refrigerator, Washer
Features
- 1st Floor Bedroom, Bathtub, Shower
- Flooring: Laminate
- Basement: Interior Entry,Bulkhead,Full
- Has fireplace: No
Interior area
- Total structure area: 960
- Total interior livable area: 960 sqft
- Finished area above ground: 960
- Finished area below ground: 0
Property
Parking
- Parking features: Gravel, 1 - 4 Spaces
Features
- Patio & porch: Deck
- Has view: Yes
- View description: Fields, Scenic, Trees/Woods
- Body of water: Penobscot River
Lot
- Size: 2 Acres
- Features: Near Golf Course, Near Public Beach, Near Shopping, Near Town, Rural, Open Lot, Wooded
Details
- Parcel number: PNBSM06L46
- Zoning: Residential
Construction
Type & style
- Home type: SingleFamily
- Architectural style: Ranch
- Property subtype: Single Family Residence
Materials
- Wood Frame, Vinyl Siding
- Roof: Shingle
Condition
- Year built: 1966
Utilities & green energy
- Electric: Circuit Breakers
- Sewer: Private Sewer, Septic Design Available
- Water: Private
Community & neighborhood
Location
- Region: Penobscot
Other
Other facts
- Road surface type: Paved
Price history
| Date | Event | Price |
|---|---|---|
| 8/19/2025 | Sold | $317,500-11.6%$331/sqft |
Source: | ||
| 8/19/2025 | Pending sale | $359,000$374/sqft |
Source: | ||
| 6/30/2025 | Contingent | $359,000$374/sqft |
Source: | ||
| 6/30/2025 | Listed for sale | $359,000+28.7%$374/sqft |
Source: | ||
| 9/8/2023 | Sold | $279,000-3.5%$291/sqft |
Source: | ||
Public tax history
| Year | Property taxes | Tax assessment |
|---|---|---|
| 2024 | $1,686 +6.3% | $151,800 |
| 2023 | $1,586 +5.2% | $151,800 +14.8% |
| 2022 | $1,507 +5.5% | $132,200 |
Find assessor info on the county website
Neighborhood: 04476
Nearby schools
GreatSchools rating
- 10/10Penobscot Elementary SchoolGrades: PK-8Distance: 3.6 mi

Get pre-qualified for a loan
At Zillow Home Loans, we can pre-qualify you in as little as 5 minutes with no impact to your credit score.An equal housing lender. NMLS #10287.
