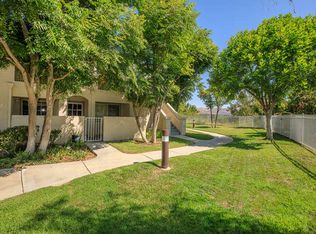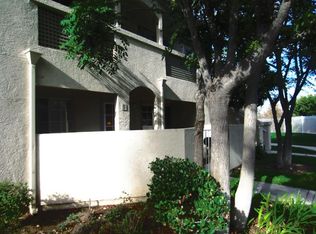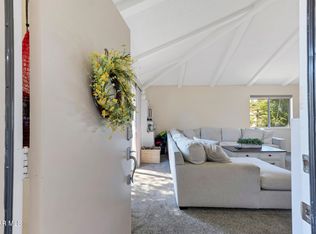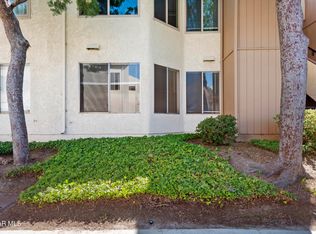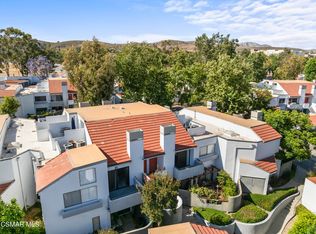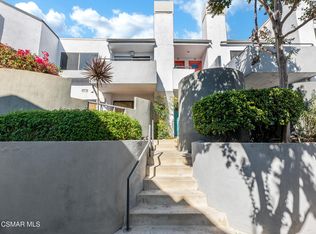New flooring & paint!! Light & bright & ready to move in!! Upper unit situated in a great location at the rear of the complex with tranquil views of the surrounding trees & sky!! Two spacious bedrooms & 2 baths, 960 sf of clean lines & roomy living areas, recessed lighting, ceiling fans, granite-faced fireplace, breakfast bar & dining area with beveled mirror wall & an interior stackable laundry closet. The community pool/spa offer a nice opportunity to relax & you can enjoy your morning coffee from the front balcony while listening to the birds & savoring the crisp spring air!! Additionally, this complex is VA approved!
For sale
Price cut: $10K (2/19)
$469,900
1165 Fitzgerald Rd APT G, Simi Valley, CA 93065
2beds
960sqft
Est.:
Condominium
Built in 1989
-- sqft lot
$469,400 Zestimate®
$489/sqft
$575/mo HOA
What's special
Granite-faced fireplaceFront balconyBreakfast barRecessed lightingSpacious bedroomsInterior stackable laundry closetCeiling fans
- 171 days |
- 893 |
- 25 |
Zillow last checked: 8 hours ago
Listing updated: February 19, 2026 at 03:30pm
Listed by:
Robert Harris DRE #00971308 805-279-7096,
Keller Williams Exclusive Properties
Source: CSMAOR,MLS#: 225004490
Tour with a local agent
Facts & features
Interior
Bedrooms & bathrooms
- Bedrooms: 2
- Bathrooms: 2
- Full bathrooms: 2
Heating
- Central Furnace, Natural Gas
Cooling
- Central Air
Appliances
- Included: Dishwasher, Dryer, Disposal, Refrigerator, Stackable W/D Hookup, Washer, Water Line to Refrig
- Laundry: Laundry Closet Stack, Laundry Closet, Inside
Features
- Flooring: Laminate, Wood/Wood Like
- Has fireplace: Yes
- Fireplace features: Other, Family Room, Gas Starter
Interior area
- Total structure area: 960
- Total interior livable area: 960 sqft
Video & virtual tour
Property
Parking
- Total spaces: 1
- Parking features: Private, Garage, Garage - 1 Door
- Garage spaces: 1
Features
- Levels: One
- Stories: 1
- Entry location: Ground Level w/Steps
- Patio & porch: Deck
- Has private pool: Yes
- Pool features: Association
- Has spa: Yes
- Spa features: Association Spa, In Ground
- Has view: Yes
Lot
- Size: 871.2 Square Feet
Details
- Parcel number: 6400350305
- Special conditions: Standard
Construction
Type & style
- Home type: Condo
- Architectural style: Mediterranean
- Property subtype: Condominium
Materials
- Stucco, Wood
- Foundation: Concrete Slab
- Roof: Concrete Tile
Condition
- Year built: 1989
Utilities & green energy
- Sewer: Public Sewer
- Water: District/Public
Community & HOA
Community
- Security: Carbon Monoxide Detector(s), Smoke Detector(s)
- Subdivision: Parkview (E)-358
HOA
- Has HOA: Yes
- Amenities included: Park, Landscaping
- Services included: Trash
- HOA fee: $575 monthly
- HOA name: Parkview East HOA
Location
- Region: Simi Valley
Financial & listing details
- Price per square foot: $489/sqft
- Tax assessed value: $400,468
- Annual tax amount: $4,456
- Date on market: 10/22/2025
- Cumulative days on market: 172 days
- Listing terms: Submit,Conventional,Cash,Other
Estimated market value
$469,400
$446,000 - $493,000
$2,767/mo
Price history
Price history
| Date | Event | Price |
|---|---|---|
| 2/19/2026 | Price change | $469,900-2.1%$489/sqft |
Source: | ||
| 12/2/2025 | Price change | $479,900-1%$500/sqft |
Source: | ||
| 10/22/2025 | Listed for sale | $484,900-1%$505/sqft |
Source: | ||
| 10/21/2025 | Contingent | $489,900$510/sqft |
Source: | ||
| 9/3/2025 | Listed for sale | $489,900+36.5%$510/sqft |
Source: | ||
| 5/17/2019 | Sold | $359,000-1.6%$374/sqft |
Source: | ||
| 10/21/2005 | Sold | $365,000$380/sqft |
Source: Public Record Report a problem | ||
Public tax history
Public tax history
| Year | Property taxes | Tax assessment |
|---|---|---|
| 2025 | $4,456 +7.3% | $400,468 +2% |
| 2024 | $4,152 | $392,616 +2% |
| 2023 | $4,152 -0.5% | $384,918 +2% |
| 2022 | $4,171 0% | $377,371 +2% |
| 2021 | $4,172 +1.5% | $369,972 +1% |
| 2020 | $4,108 +6.3% | $366,180 +1.7% |
| 2019 | $3,865 -0.3% | $360,000 +1.4% |
| 2018 | $3,875 +10.1% | $355,000 +10.2% |
| 2017 | $3,519 +11% | $322,000 +8.4% |
| 2016 | $3,169 +3.3% | $297,000 +3.1% |
| 2015 | $3,068 -0.8% | $288,000 +0.3% |
| 2014 | $3,092 | $287,000 +51.1% |
| 2013 | -- | $190,000 -13.2% |
| 2012 | -- | $219,000 -7.2% |
| 2011 | -- | $236,000 +3.5% |
| 2009 | -- | $228,000 -38.8% |
| 2007 | -- | $372,300 +2% |
| 2006 | -- | $365,000 +70.5% |
| 2005 | -- | $214,134 +9.8% |
| 2003 | -- | $195,000 +16.8% |
| 2002 | -- | $167,000 |
| 2001 | $1,780 +28.9% | $167,000 +30.5% |
| 2000 | $1,381 | $128,000 |
Find assessor info on the county website
BuyAbility℠ payment
Est. payment
$3,228/mo
Principal & interest
$2214
HOA Fees
$575
Property taxes
$439
Climate risks
Neighborhood: 93065
Nearby schools
GreatSchools rating
- 7/10Madera Elementary SchoolGrades: K-6Distance: 0.9 mi
- 4/10Sinaloa Middle SchoolGrades: 6-8Distance: 0.6 mi
- 8/10Royal High SchoolGrades: 9-12Distance: 0.4 mi
