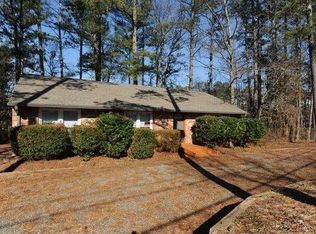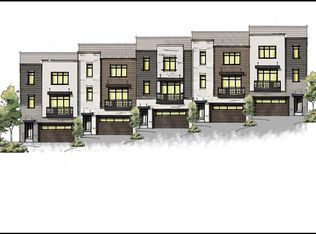Spacious 3-sided brick home, prof. landscaping, well-kept, 1-street n'hood. Close to Emory, CDC, & new Children's Healthcare complex. 2-story foyer, LR w/French doors to DR. Open concept kit/b'fast/FR. Solid surface counters, gas range, SS appl, b'fast bar with seating for 4. FR w/stacked stone FP, gas logs. Approx. 12X28 Covered back porch, privacy-fenced, park-like yard w/water feature. Large Master Suite w/over-sized closet. Convenient upstairs laundry w/sink and barn door. 3 additional BRs & bath upstairs. Hand-scraped hardwood floors throughout downstairs & in Master Bedroom & upstairs hall. Water Heater & microwave new in 2017. 2 car garage w/shelving for storage. Wired for home theater in FR & MBR. Outbuilding for storage of garden equipment.
This property is off market, which means it's not currently listed for sale or rent on Zillow. This may be different from what's available on other websites or public sources.

