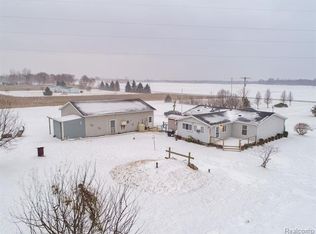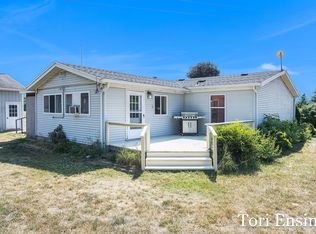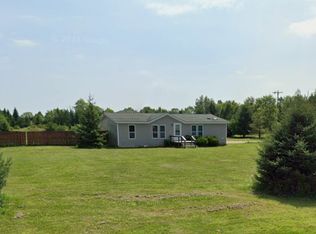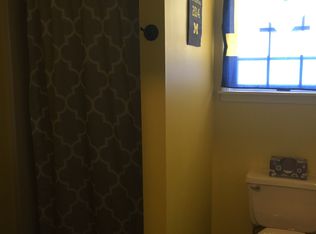Sold
$260,000
11650 N Wyman Rd, Blanchard, MI 49310
3beds
2,128sqft
Manufactured Home
Built in 1997
10 Acres Lot
$263,400 Zestimate®
$122/sqft
$-- Estimated rent
Home value
$263,400
$219,000 - $319,000
Not available
Zestimate® history
Loading...
Owner options
Explore your selling options
What's special
Wonderfully maintained home on almost 10+ acres. Home offers 3+ main floor bedrooms and 2 full bathrooms and a large walk-in closet with a 2nd location for laundry. This open floor plan offers plenty of space for everyone to have their own space. The basement offers easy access from within home or using the access from the outside. Extra bonus is the recently attached entry to the extra large 28X32 attached two car garage. High Efficient Forced Furnace, master bathroom and floor covering are some of the improvements the seller has made within the past 10 years.
Zillow last checked: 8 hours ago
Listing updated: July 15, 2025 at 11:22am
Listed by:
Richard Adgate 989-506-1402,
Eagle Realty
Bought with:
Amber Berger
Source: MichRIC,MLS#: 25003333
Facts & features
Interior
Bedrooms & bathrooms
- Bedrooms: 3
- Bathrooms: 2
- Full bathrooms: 2
- Main level bedrooms: 3
Primary bedroom
- Level: Main
- Area: 156
- Dimensions: 12.00 x 13.00
Bedroom 2
- Level: Main
- Area: 120
- Dimensions: 10.00 x 12.00
Bedroom 3
- Level: Main
- Area: 132
- Dimensions: 11.00 x 12.00
Primary bathroom
- Description: Remodeled in 2016
- Level: Main
- Area: 81
- Dimensions: 9.00 x 9.00
Bathroom 1
- Level: Main
- Area: 45
- Dimensions: 5.00 x 9.00
Bonus room
- Description: Master Closet/Laundry
- Level: Main
- Area: 90
- Dimensions: 10.00 x 9.00
Dining area
- Level: Main
- Area: 72
- Dimensions: 8.00 x 9.00
Dining room
- Level: Main
- Area: 120
- Dimensions: 10.00 x 12.00
Family room
- Level: Main
- Area: 192
- Dimensions: 12.00 x 16.00
Kitchen
- Level: Main
- Area: 132
- Dimensions: 11.00 x 12.00
Laundry
- Description: 2nd location for laundry
- Level: Main
- Area: 60
- Dimensions: 5.00 x 12.00
Living room
- Level: Main
- Area: 264
- Dimensions: 12.00 x 22.00
Office
- Description: Could be 4th Bedroom
- Level: Main
- Area: 120
- Dimensions: 10.00 x 12.00
Heating
- Forced Air
Cooling
- Central Air
Appliances
- Included: Dishwasher, Dryer, Microwave, Range, Refrigerator, Washer, Water Softener Owned
- Laundry: Main Level
Features
- Ceiling Fan(s), Center Island, Eat-in Kitchen, Pantry
- Flooring: Laminate
- Windows: Insulated Windows, Garden Window, Window Treatments
- Basement: Full,Walk-Out Access
- Has fireplace: No
Interior area
- Total structure area: 2,128
- Total interior livable area: 2,128 sqft
- Finished area below ground: 0
Property
Parking
- Total spaces: 2
- Parking features: Garage Faces Front, Garage Door Opener, Attached
- Garage spaces: 2
Accessibility
- Accessibility features: Accessible Approach with Ramp
Features
- Stories: 1
Lot
- Size: 10 Acres
- Dimensions: 789 x 560
- Features: Level, Shrubs/Hedges
Details
- Parcel number: 5901200401410
Construction
Type & style
- Home type: MobileManufactured
- Architectural style: Ranch
- Property subtype: Manufactured Home
Materials
- Vinyl Siding
- Roof: Asphalt
Condition
- New construction: No
- Year built: 1997
Utilities & green energy
- Sewer: Septic Tank
- Water: Well
- Utilities for property: Natural Gas Connected
Community & neighborhood
Location
- Region: Blanchard
Other
Other facts
- Listing terms: Cash,FHA,VA Loan,USDA Loan,MSHDA,Conventional
- Road surface type: Paved
Price history
| Date | Event | Price |
|---|---|---|
| 7/14/2025 | Sold | $260,000-3.7%$122/sqft |
Source: | ||
| 5/28/2025 | Pending sale | $269,900$127/sqft |
Source: | ||
| 5/20/2025 | Contingent | $269,900$127/sqft |
Source: | ||
| 5/8/2025 | Price change | $269,900-3.6%$127/sqft |
Source: | ||
| 4/8/2025 | Listed for sale | $279,900$132/sqft |
Source: | ||
Public tax history
Tax history is unavailable.
Neighborhood: 49310
Nearby schools
GreatSchools rating
- 5/10Montabella ElementaryGrades: PK-5Distance: 0.7 mi
- 4/10Montabella Junior/Senior HighGrades: 6-12Distance: 0.8 mi



