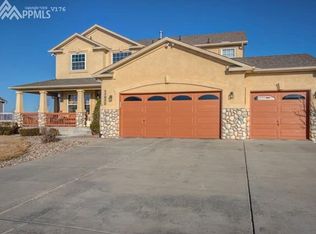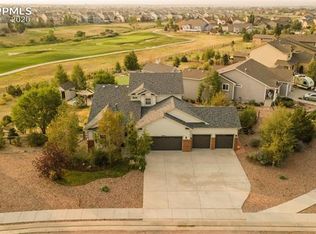Sold for $669,000
$669,000
11650 Rio Secco Rd, Peyton, CO 80831
5beds
3,334sqft
Single Family Residence
Built in 2002
0.52 Acres Lot
$645,200 Zestimate®
$201/sqft
$2,947 Estimated rent
Home value
$645,200
$606,000 - $684,000
$2,947/mo
Zestimate® history
Loading...
Owner options
Explore your selling options
What's special
Now available in the beautiful neighborhood of Woodmen Hills, this fantastic 5-bedroom, 3-bathroom home sits on over half an acre. This home truly has it all. Enjoy easy, main-level living with access to everything you need without stairs. The spacious living room and kitchen make hosting a pleasure. The main-level owner's suite features views of the course, walk-out access to the deck, a walk-in closet, and a large, accessible, beautifully tiled shower. The spacious lower level boasts 9' ceilings, large bedrooms, a full bar, a large storage/utility room, and walk-out access to the covered patio and hot tub area. From the enormous deck, you'll be greeted by expansive views overlooking the 3rd fairway of Antler Creek golf course. The outdoor living space is truly amazing, with a private hot tub enclosure, covered patio with a fire pit, putting green, bocce ball, garden area, and luscious and very productive grape vines. Let's not forget the climate-controlled work shop building with its own paved driveway, perfect for all your hobbies and projects. This home truly checks all the boxes.
Zillow last checked: 8 hours ago
Listing updated: August 01, 2024 at 02:08am
Listed by:
Joshua Dorsey 719-433-4773,
Abode Real Estate
Bought with:
Lisa Arther PSA SFR
Pink Realty Inc
Source: Pikes Peak MLS,MLS#: 5482792
Facts & features
Interior
Bedrooms & bathrooms
- Bedrooms: 5
- Bathrooms: 3
- Full bathrooms: 3
Basement
- Area: 1667
Heating
- Forced Air
Cooling
- Central Air
Appliances
- Included: 220v in Kitchen, Dishwasher, Disposal, Dryer, Oven, Refrigerator, Washer
Features
- 9Ft + Ceilings
- Flooring: Carpet, Ceramic Tile
- Basement: Full,Partially Finished
Interior area
- Total structure area: 3,334
- Total interior livable area: 3,334 sqft
- Finished area above ground: 1,667
- Finished area below ground: 1,667
Property
Parking
- Total spaces: 4
- Parking features: Attached, Detached, Concrete Driveway
- Attached garage spaces: 4
Accessibility
- Accessibility features: Bathroom Access, Accessible Approach with Ramp
Features
- Patio & porch: Wood Deck
Lot
- Size: 0.52 Acres
- Features: On Golf Course, Near Fire Station, Near Park, Near Schools, HOA Required $
Details
- Additional structures: Workshop
- Parcel number: 4231203008
Construction
Type & style
- Home type: SingleFamily
- Architectural style: Ranch
- Property subtype: Single Family Residence
Materials
- Masonite
- Roof: Composite Shingle
Condition
- Existing Home
- New construction: No
- Year built: 2002
Utilities & green energy
- Water: Assoc/Distr
- Utilities for property: Phone Available
Community & neighborhood
Community
- Community features: Clubhouse, Fitness Center, Golf, Pool, Tennis Court(s)
Location
- Region: Peyton
HOA & financial
HOA
- HOA fee: $100 annually
Other
Other facts
- Listing terms: Cash,Conventional,FHA,Owner Will Carry,VA Loan
Price history
| Date | Event | Price |
|---|---|---|
| 7/31/2024 | Sold | $669,000$201/sqft |
Source: | ||
| 7/13/2024 | Listed for sale | $669,000+194.7%$201/sqft |
Source: | ||
| 7/15/2011 | Sold | $227,000+354%$68/sqft |
Source: Public Record Report a problem | ||
| 6/23/2011 | Price change | $50,000-84.1%$15/sqft |
Source: Your Auction Team #324994 Report a problem | ||
| 5/18/2011 | Listed for sale | -- |
Source: Williams & Williams Worldwide Real Estate Auction Report a problem | ||
Public tax history
| Year | Property taxes | Tax assessment |
|---|---|---|
| 2024 | $2,710 +30.5% | $43,370 |
| 2023 | $2,077 -9% | $43,370 +45% |
| 2022 | $2,283 | $29,910 -2.8% |
Find assessor info on the county website
Neighborhood: 80831
Nearby schools
GreatSchools rating
- 7/10Woodmen Hills Elementary SchoolGrades: PK-5Distance: 1.1 mi
- 5/10Falcon Middle SchoolGrades: 6-8Distance: 0.9 mi
- 5/10Falcon High SchoolGrades: 9-12Distance: 1.8 mi
Schools provided by the listing agent
- District: Falcon-49
Source: Pikes Peak MLS. This data may not be complete. We recommend contacting the local school district to confirm school assignments for this home.
Get a cash offer in 3 minutes
Find out how much your home could sell for in as little as 3 minutes with a no-obligation cash offer.
Estimated market value
$645,200

