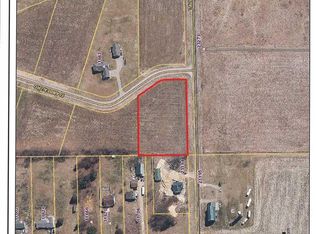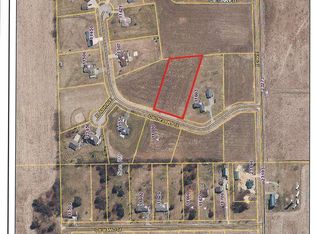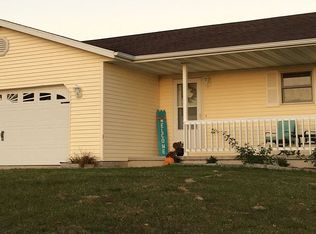Closed
$615,000
11654 Flambeau Road, Tomah, WI 54660
5beds
2,967sqft
Single Family Residence
Built in 2023
1.5 Acres Lot
$626,500 Zestimate®
$207/sqft
$2,998 Estimated rent
Home value
$626,500
Estimated sales range
Not available
$2,998/mo
Zestimate® history
Loading...
Owner options
Explore your selling options
What's special
This beautifully crafted farmhouse-style residence blends a perfect combo of classic Southern charm and contemporary elegance. The white siding with bold black window casings makes a striking first impression. Step inside to soaring vaulted ceilings and an open-concept layout that seamlessly connects the living, dining, and kitchen areas?ideal for entertaining or relaxing in style. The heart of the home presents a high finish end with the spacious kitchen, complete with sleek grey cabinetry, a stylish open-range stovetop, a large quartz island and vaulted ceilings making it open and airy. 4 bedrooms on the main, with one upstairs. Covered front and back porches for morning coffee and evening cookouts. For better visualization of this beautiful one of a kind home, schedule today!!
Zillow last checked: 8 hours ago
Listing updated: July 30, 2025 at 08:07pm
Listed by:
Demberly McDonald HomeInfo@firstweber.com,
First Weber Inc
Bought with:
Lisa Kuhl
Source: WIREX MLS,MLS#: 2000781 Originating MLS: South Central Wisconsin MLS
Originating MLS: South Central Wisconsin MLS
Facts & features
Interior
Bedrooms & bathrooms
- Bedrooms: 5
- Bathrooms: 4
- Full bathrooms: 4
- Main level bedrooms: 5
Primary bedroom
- Level: Main
- Area: 255
- Dimensions: 15 x 17
Bedroom 2
- Level: Main
- Area: 154
- Dimensions: 11 x 14
Bedroom 3
- Level: Main
- Area: 154
- Dimensions: 11 x 14
Bedroom 4
- Level: Main
- Area: 150
- Dimensions: 10 x 15
Bedroom 5
- Level: Main
- Area: 280
- Dimensions: 20 x 14
Bathroom
- Features: At least 1 Tub, Master Bedroom Bath: Full, Master Bedroom Bath, Master Bedroom Bath: Walk-In Shower, Master Bedroom Bath: Tub/No Shower
Dining room
- Level: Main
- Area: 120
- Dimensions: 10 x 12
Kitchen
- Level: Main
- Area: 216
- Dimensions: 18 x 12
Living room
- Level: Main
- Area: 361
- Dimensions: 19 x 19
Office
- Level: Main
- Area: 99
- Dimensions: 11 x 9
Heating
- Natural Gas, Forced Air
Cooling
- Central Air
Appliances
- Included: Range/Oven, Refrigerator, Dishwasher, Microwave
Features
- Walk-In Closet(s), Cathedral/vaulted ceiling, Pantry, Kitchen Island
- Flooring: Wood or Sim.Wood Floors
- Basement: None / Slab
Interior area
- Total structure area: 2,967
- Total interior livable area: 2,967 sqft
- Finished area above ground: 2,967
- Finished area below ground: 0
Property
Parking
- Total spaces: 2
- Parking features: 2 Car, Attached, Heated Garage, Garage Door Opener
- Attached garage spaces: 2
Features
- Levels: One and One Half
- Stories: 1
Lot
- Size: 1.50 Acres
Details
- Parcel number: 020000990002
- Zoning: residentia
- Special conditions: Arms Length
Construction
Type & style
- Home type: SingleFamily
- Architectural style: Farmhouse/National Folk
- Property subtype: Single Family Residence
Condition
- 0-5 Years
- New construction: No
- Year built: 2023
Utilities & green energy
- Sewer: Septic Tank
- Water: Well
Community & neighborhood
Location
- Region: Tomah
- Subdivision: Badger Estates
- Municipality: La Grange
Price history
| Date | Event | Price |
|---|---|---|
| 7/30/2025 | Sold | $615,000-0.6%$207/sqft |
Source: | ||
| 6/20/2025 | Pending sale | $619,000$209/sqft |
Source: | ||
| 6/3/2025 | Contingent | $619,000$209/sqft |
Source: | ||
| 5/28/2025 | Listed for sale | $619,000+2651.1%$209/sqft |
Source: | ||
| 9/15/2021 | Sold | $22,500$8/sqft |
Source: Public Record Report a problem | ||
Public tax history
| Year | Property taxes | Tax assessment |
|---|---|---|
| 2024 | $5,615 +151651.1% | $541,900 +180533.3% |
| 2023 | $4 -33.5% | $300 |
| 2022 | $6 +3.9% | $300 |
Find assessor info on the county website
Neighborhood: 54660
Nearby schools
GreatSchools rating
- 4/10La Grange Elementary SchoolGrades: PK-5Distance: 1 mi
- 4/10Tomah Middle SchoolGrades: 6-8Distance: 2 mi
- 3/10Tomah High SchoolGrades: 9-12Distance: 2 mi
Schools provided by the listing agent
- Middle: Tomah
- High: Tomah
- District: Tomah
Source: WIREX MLS. This data may not be complete. We recommend contacting the local school district to confirm school assignments for this home.

Get pre-qualified for a loan
At Zillow Home Loans, we can pre-qualify you in as little as 5 minutes with no impact to your credit score.An equal housing lender. NMLS #10287.


