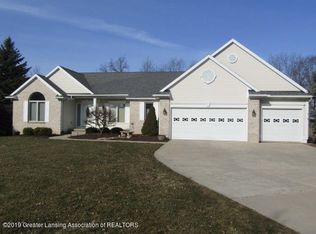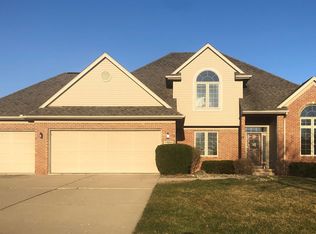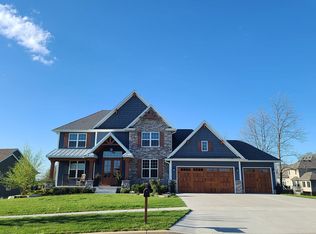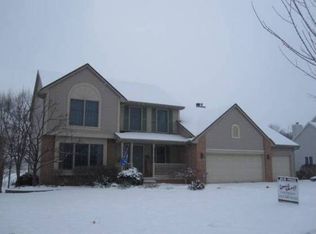Sold for $577,500
$577,500
11654 Hidden Ridge Dr, Dewitt, MI 48820
6beds
4,208sqft
Single Family Residence
Built in 1997
0.41 Acres Lot
$585,800 Zestimate®
$137/sqft
$3,830 Estimated rent
Home value
$585,800
$486,000 - $703,000
$3,830/mo
Zestimate® history
Loading...
Owner options
Explore your selling options
What's special
One of the most beautiful settings in Springbrook Hills! Sitting on close to 1/2 acre of secluded property, this gorgeous 5-6 bedroom, 4 bath former Parade Home has 3,402 square feet of living space and feels like you are in the country, but is walking distance to town, DeWitt Schools and so much more! This home features a 2 story foyer, 9 foot ceilings on the first floor, and a formal dining room and separate flex room/office space. The living room has a cozy fireplace and is open to the kitchen/eat in area, with a slider that goes out to the GORGEOUS three season room that overlooks the professionally landscaped backyard, private deck and hot tub. In the back of the home is an executive office, also perfect for a first floor in-law quarters with it's own private bath. The upper level has four bedrooms including the master bedroom retreat with tray ceilings and updated attached bath featuring dual vanities, jacuzzi tub, tiled floors, newly tiled shower with euro glass door, and walk in closet with new flooring. Second floor laundry is convenient with cabinets, folding countertop space, and lots of space to fold. The three additional bedrooms are generously sized most with walk-in closets and share an additional full bathroom with new dual sink vanity, and separate shower room. The lower level is finished with a large family room, full bath, and perfect possible 5th bedroom guest space. There is also storage space galore with built-in shelves. Other amenities are 3 car side load garage, 12x14 screened in porch with large private hot tub, large deck, professional landscaping, hardwood floors, custom trim and panel moldings, tray ceiling in master bedroom, and so much more! Springbrook Hills gives you access to tennis courts, soccer field, playground, and a picnic pavilion, all within walking distance to town, schools and easy access to the highway! Call today for a tour!
Zillow last checked: 8 hours ago
Listing updated: September 19, 2025 at 07:00am
Listed by:
Missy Lord 517-669-8118,
RE/MAX Real Estate Professionals Dewitt,
Cammi Robinson 989-640-0002,
RE/MAX Real Estate Professionals Dewitt
Bought with:
Jonathan Lum, 6502412954
EXIT Realty Home Partners
Source: Greater Lansing AOR,MLS#: 289604
Facts & features
Interior
Bedrooms & bathrooms
- Bedrooms: 6
- Bathrooms: 4
- Full bathrooms: 4
Primary bedroom
- Level: Second
- Area: 296.18 Square Feet
- Dimensions: 20.08 x 14.75
Bedroom 2
- Level: Second
- Area: 213.13 Square Feet
- Dimensions: 15.5 x 13.75
Bedroom 3
- Level: Second
- Area: 148.95 Square Feet
- Dimensions: 12.08 x 12.33
Bedroom 4
- Level: Second
- Area: 135.13 Square Feet
- Dimensions: 11.75 x 11.5
Bedroom 5
- Level: First
- Area: 158.01 Square Feet
- Dimensions: 12.08 x 13.08
Dining room
- Level: First
- Area: 138 Square Feet
- Dimensions: 11.5 x 12
Family room
- Level: Basement
- Area: 275.45 Square Feet
- Dimensions: 19.33 x 14.25
Kitchen
- Level: First
- Area: 126.5 Square Feet
- Dimensions: 11 x 11.5
Living room
- Level: First
- Area: 295 Square Feet
- Dimensions: 20 x 14.75
Other
- Description: Three Seasons Room
- Level: First
- Area: 182.25 Square Feet
- Dimensions: 13.5 x 13.5
Other
- Description: Bedroom 6
- Level: Basement
- Area: 254.61 Square Feet
- Dimensions: 12.42 x 20.5
Heating
- Fireplace Insert, Forced Air, Natural Gas
Cooling
- Central Air
Appliances
- Included: Disposal, Microwave, Stainless Steel Appliance(s), Water Heater, Water Softener, Washer, Refrigerator, Dryer, Dishwasher, Convection Oven
- Laundry: Laundry Room, Sink, Upper Level
Features
- Breakfast Bar, Built-in Features, Ceiling Fan(s), Crown Molding, Double Vanity, Eat-in Kitchen, Entrance Foyer, Granite Counters, High Ceilings, In-Law Floorplan, Laminate Counters, Natural Woodwork, Recessed Lighting, Smart Thermostat, Soaking Tub, Storage, Tray Ceiling(s), Walk-In Closet(s)
- Flooring: Carpet, Simulated Wood, Vinyl
- Windows: Aluminum Frames, Double Pane Windows, Screens, Window Treatments
- Basement: Egress Windows,Finished,Full,Sump Pump
- Number of fireplaces: 1
- Fireplace features: Gas, Blower Fan, Family Room
Interior area
- Total structure area: 4,208
- Total interior livable area: 4,208 sqft
- Finished area above ground: 2,832
- Finished area below ground: 1,376
Property
Parking
- Total spaces: 3
- Parking features: Attached, Driveway, Garage, Garage Faces Side, Off Street
- Attached garage spaces: 3
- Has uncovered spaces: Yes
Features
- Levels: Two
- Stories: 2
- Patio & porch: Deck, Porch, Rear Porch, Screened
- Exterior features: Private Entrance, Private Yard
- Has spa: Yes
- Spa features: Above Ground, See Remarks
- Has view: Yes
- View description: Neighborhood, Trees/Woods
Lot
- Size: 0.41 Acres
- Dimensions: 110 x 162
- Features: Back Yard, Few Trees, Front Yard, Landscaped, Sprinklers In Front, Sprinklers In Rear
Details
- Foundation area: 1376
- Parcel number: 1905045700008500
- Zoning description: Zoning
Construction
Type & style
- Home type: SingleFamily
- Architectural style: Traditional
- Property subtype: Single Family Residence
Materials
- Brick, Vinyl Siding
- Foundation: Concrete Perimeter
- Roof: Shingle
Condition
- Year built: 1997
Utilities & green energy
- Electric: 220 Volts
- Sewer: Public Sewer
- Water: Public
- Utilities for property: Water Connected, Sewer Connected, Phone Available, High Speed Internet Connected, High Speed Internet Available, Electricity Connected, Cable Available
Community & neighborhood
Community
- Community features: Curbs, Playground, Sidewalks, Street Lights, Tennis Court(s)
Location
- Region: Dewitt
- Subdivision: Springbrook Hills
HOA & financial
HOA
- Has HOA: Yes
- HOA fee: $200 annually
- Amenities included: Barbecue, Picnic Area, Playground, Pond Year Round
- Association name: Springbrook Hills
Other
Other facts
- Listing terms: VA Loan,Cash,Conventional,FHA
- Road surface type: Concrete, Paved
Price history
| Date | Event | Price |
|---|---|---|
| 9/18/2025 | Sold | $577,500-2%$137/sqft |
Source: | ||
| 8/18/2025 | Contingent | $589,000$140/sqft |
Source: | ||
| 7/11/2025 | Listed for sale | $589,000-1.8%$140/sqft |
Source: | ||
| 6/30/2025 | Listing removed | $599,900$143/sqft |
Source: | ||
| 6/6/2025 | Listed for sale | $599,900-1.6%$143/sqft |
Source: | ||
Public tax history
| Year | Property taxes | Tax assessment |
|---|---|---|
| 2025 | $8,778 | $243,000 +7.6% |
| 2024 | -- | $225,800 +10.1% |
| 2023 | -- | $205,100 +8% |
Find assessor info on the county website
Neighborhood: 48820
Nearby schools
GreatSchools rating
- 10/10Scott Elementary SchoolGrades: 2-4Distance: 0.9 mi
- 8/10DeWitt Junior High SchoolGrades: 6-8Distance: 1.8 mi
- 8/10DeWitt High SchoolGrades: 9-12Distance: 2.2 mi
Schools provided by the listing agent
- Elementary: David Scott Elementary School
- High: DeWitt
- District: DeWitt
Source: Greater Lansing AOR. This data may not be complete. We recommend contacting the local school district to confirm school assignments for this home.
Get pre-qualified for a loan
At Zillow Home Loans, we can pre-qualify you in as little as 5 minutes with no impact to your credit score.An equal housing lender. NMLS #10287.
Sell for more on Zillow
Get a Zillow Showcase℠ listing at no additional cost and you could sell for .
$585,800
2% more+$11,716
With Zillow Showcase(estimated)$597,516



