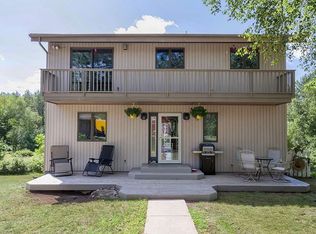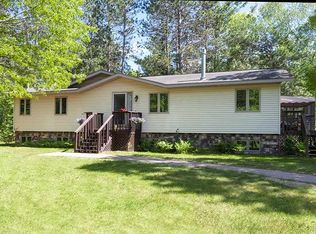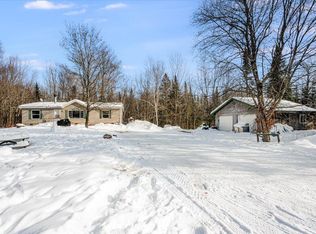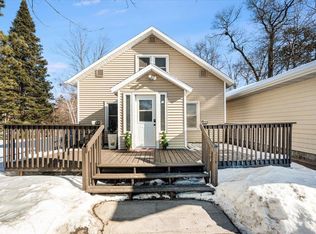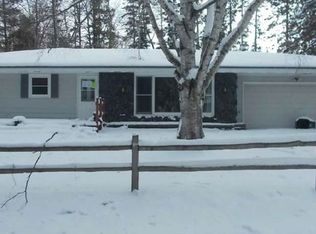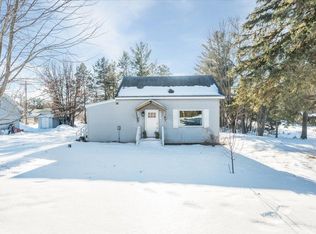Very Nice 3 bdrm/2 ba Manufactured home on over 5 acres of land! 2002 Holypark Model is in "Like New Condition" and is Move-In Ready. One end of the home has the primary bedroom with en-suite bath, while the other 2 bedrooms are at the other end of the home along with a 2nd full bathroom. A good sized living room and kitchen make having guests over a breeze. Big upgrades to the property as well...new roof (2025), a new Conventional Septic System (2020) and new well (2021). Outside you will have 2 parcels of land totaling over 5 acres, and several outbuildings to use as storage. Affordable country living is now available for the taking. MOVE fast on this one!
For sale
$184,950
11654 S Cemetery Rd, Solon Springs, WI 54873
3beds
1,216sqft
Est.:
Single Family Residence
Built in 2000
5.24 Acres Lot
$-- Zestimate®
$152/sqft
$-- HOA
What's special
- 2 days |
- 523 |
- 24 |
Zillow last checked: 8 hours ago
Listing updated: February 13, 2026 at 11:36am
Listed by:
Mollie Maruca 218-393-1326,
RE/MAX Results
Source: Lake Superior Area Realtors,MLS#: 6123654
Tour with a local agent
Facts & features
Interior
Bedrooms & bathrooms
- Bedrooms: 3
- Bathrooms: 2
- Full bathrooms: 2
- Main level bedrooms: 1
Primary bedroom
- Level: Main
- Area: 162.15 Square Feet
- Dimensions: 11.5 x 14.1
Bedroom
- Level: Main
- Area: 92.22 Square Feet
- Dimensions: 8.7 x 10.6
Bedroom
- Level: Main
- Area: 107.1 Square Feet
- Dimensions: 9 x 11.9
Bathroom
- Level: Main
- Area: 65.28 Square Feet
- Dimensions: 6.8 x 9.6
Bathroom
- Level: Main
- Area: 37.5 Square Feet
- Dimensions: 5 x 7.5
Kitchen
- Level: Main
- Area: 145.6 Square Feet
- Dimensions: 10.4 x 14
Living room
- Level: Main
- Area: 210 Square Feet
- Dimensions: 15 x 14
Heating
- Forced Air
Features
- Has basement: No
- Has fireplace: No
Interior area
- Total interior livable area: 1,216 sqft
- Finished area above ground: 1,216
- Finished area below ground: 0
Property
Parking
- Parking features: None
Lot
- Size: 5.24 Acres
- Dimensions: 300 x 760
Details
- Foundation area: 1216
- Parcel number: SO0260123703 & SO0260123707
Construction
Type & style
- Home type: SingleFamily
- Architectural style: Ranch
- Property subtype: Single Family Residence
Materials
- Vinyl, Manufactured (Post-6/'76)
Condition
- Previously Owned
- Year built: 2000
Utilities & green energy
- Electric: Dahlberg
- Sewer: Private Sewer
- Water: Private
Community & HOA
HOA
- Has HOA: No
Location
- Region: Solon Springs
Financial & listing details
- Price per square foot: $152/sqft
- Tax assessed value: $88,400
- Annual tax amount: $1,036
- Date on market: 2/13/2026
Estimated market value
Not available
Estimated sales range
Not available
Not available
Price history
Price history
| Date | Event | Price |
|---|---|---|
| 2/13/2026 | Listed for sale | $184,950+48.5%$152/sqft |
Source: | ||
| 10/31/2022 | Sold | $124,523-22.2%$102/sqft |
Source: | ||
| 10/12/2022 | Pending sale | $160,000$132/sqft |
Source: | ||
| 9/14/2022 | Price change | $160,000-3%$132/sqft |
Source: | ||
| 9/1/2022 | Price change | $165,000-1.5%$136/sqft |
Source: | ||
Public tax history
Public tax history
| Year | Property taxes | Tax assessment |
|---|---|---|
| 2024 | $748 +14.9% | $46,900 |
| 2023 | $651 +9.8% | $46,900 |
| 2022 | $593 -6.3% | $46,900 |
Find assessor info on the county website
BuyAbility℠ payment
Est. payment
$990/mo
Principal & interest
$717
Property taxes
$208
Home insurance
$65
Climate risks
Neighborhood: 54873
Nearby schools
GreatSchools rating
- 4/10Solon Springs SchoolGrades: PK-12Distance: 0.5 mi
- Loading
- Loading
