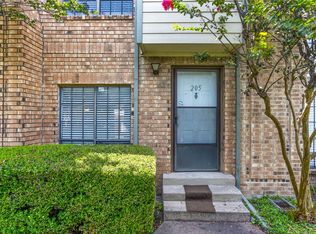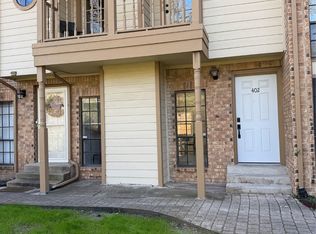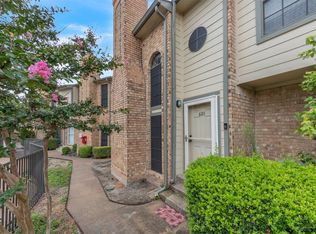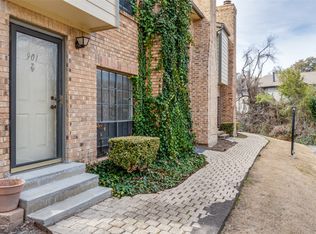Sold
Price Unknown
11655 Audelia Rd APT 403, Dallas, TX 75243
2beds
999sqft
Condominium
Built in 1982
-- sqft lot
$174,300 Zestimate®
$--/sqft
$1,355 Estimated rent
Home value
$174,300
$160,000 - $190,000
$1,355/mo
Zestimate® history
Loading...
Owner options
Explore your selling options
What's special
Updated 2BR-1.5BA townhome in gated community with creek views! Move-in ready with recent HVAC and hot water heater, laminate floors throughout, 9’ ceilings, LED recessed lights, and oak tread staircase. Open living area features wood-burning fireplace with granite hearth and large windows. Gourmet kitchen with quartz counters, marble backsplash, under-counter lighting, stainless Frigidaire Gallery appliances (convection-air fryer microwave, induction cooktop), large pantry, under mount sink, and eat-in dining. Washer & dryer negotiable.
Upstairs offers spacious bedrooms with ceiling fans, solar shades, walk-in closet, and remodeled bath with walk-in shower. Additional features: smart home system, doggie door, ample storage, 2” blinds, covered assigned parking with direct access to private deck entering into kitchen.
Community amenities include pool, dog play area, and gated security. Convenient location near 635 with shopping, dining & entertainment minutes away. BofA has a grant program where you can get up to 3% towards your downpayment!
Zillow last checked: 8 hours ago
Listing updated: January 08, 2026 at 07:32am
Listed by:
Alan Shaffer 0459132 888-455-6040,
Fathom Realty LLC 888-455-6040
Bought with:
Luke Embry
Funk Realty Group, LLC
Source: NTREIS,MLS#: 21035079
Facts & features
Interior
Bedrooms & bathrooms
- Bedrooms: 2
- Bathrooms: 2
- Full bathrooms: 1
- 1/2 bathrooms: 1
Primary bedroom
- Features: Closet Cabinetry, Granite Counters
- Level: Second
- Dimensions: 14 x 11
Bedroom
- Features: Ceiling Fan(s)
- Level: Second
- Dimensions: 13 x 11
Dining room
- Level: First
- Dimensions: 11 x 9
Kitchen
- Features: Eat-in Kitchen, Pantry, Stone Counters
- Level: First
- Dimensions: 9 x 8
Living room
- Features: Ceiling Fan(s), Fireplace
- Level: First
- Dimensions: 20 x 13
Utility room
- Features: Closet
- Level: First
- Dimensions: 5 x 2
Heating
- Central, Electric
Cooling
- Central Air, Ceiling Fan(s), Electric
Appliances
- Included: Dishwasher, Electric Range, Disposal, Microwave, Refrigerator
Features
- Decorative/Designer Lighting Fixtures, Double Vanity, Eat-in Kitchen, Smart Home, Vaulted Ceiling(s), Walk-In Closet(s)
- Windows: Window Coverings
- Has basement: No
- Number of fireplaces: 1
- Fireplace features: Wood Burning
Interior area
- Total interior livable area: 999 sqft
Property
Parking
- Total spaces: 1
- Parking features: Assigned, Carport, Electric Gate
- Carport spaces: 1
Features
- Levels: Two
- Stories: 2
- Patio & porch: Rear Porch
- Pool features: Gunite, In Ground, Pool
Lot
- Size: 4.93 Acres
- Features: Landscaped, Many Trees
Details
- Parcel number: 00C54000000D00403
Construction
Type & style
- Home type: Condo
- Architectural style: Traditional
- Property subtype: Condominium
- Attached to another structure: Yes
Materials
- Brick
- Foundation: Slab
Condition
- Year built: 1982
Utilities & green energy
- Sewer: Public Sewer
- Water: Public
- Utilities for property: Sewer Available, Water Available
Community & neighborhood
Security
- Security features: Smoke Detector(s)
Community
- Community features: Community Mailbox
Location
- Region: Dallas
- Subdivision: One Orleans Place Condos Ph 01 & 03
HOA & financial
HOA
- Has HOA: Yes
- HOA fee: $448 monthly
- Services included: All Facilities, Association Management, Insurance, Maintenance Grounds, Maintenance Structure, Pest Control, Sewer, Trash, Water
- Association name: Realmanage
- Association phone: 214-269-2500
Other
Other facts
- Listing terms: Cash,Conventional
Price history
| Date | Event | Price |
|---|---|---|
| 1/5/2026 | Sold | -- |
Source: NTREIS #21035079 Report a problem | ||
| 12/12/2025 | Pending sale | $175,000$175/sqft |
Source: NTREIS #21035079 Report a problem | ||
| 12/5/2025 | Contingent | $175,000$175/sqft |
Source: NTREIS #21035079 Report a problem | ||
| 9/19/2025 | Price change | $175,000-2.7%$175/sqft |
Source: NTREIS #21035079 Report a problem | ||
| 8/27/2025 | Listed for sale | $179,900+102.1%$180/sqft |
Source: NTREIS #21035079 Report a problem | ||
Public tax history
| Year | Property taxes | Tax assessment |
|---|---|---|
| 2025 | $996 -44.8% | $90,000 -36.9% |
| 2024 | $1,804 +17.2% | $142,730 +29.9% |
| 2023 | $1,539 -3.1% | $109,890 |
Find assessor info on the county website
Neighborhood: 75243
Nearby schools
GreatSchools rating
- 4/10Forest Lane AcademyGrades: PK-6Distance: 0.3 mi
- 4/10Forest Meadow Junior High SchoolGrades: 7-8Distance: 1.3 mi
- 5/10Lake Highlands High SchoolGrades: 9-12Distance: 1.5 mi
Schools provided by the listing agent
- Elementary: Skyview
- High: Lake Highlands
- District: Richardson ISD
Source: NTREIS. This data may not be complete. We recommend contacting the local school district to confirm school assignments for this home.
Get a cash offer in 3 minutes
Find out how much your home could sell for in as little as 3 minutes with a no-obligation cash offer.
Estimated market value$174,300
Get a cash offer in 3 minutes
Find out how much your home could sell for in as little as 3 minutes with a no-obligation cash offer.
Estimated market value
$174,300



