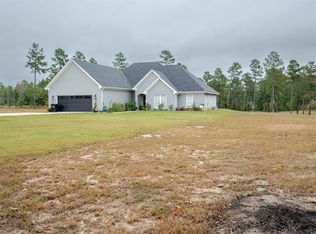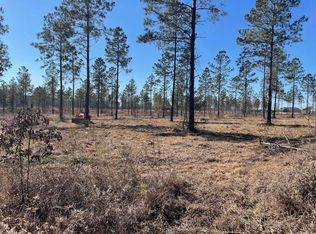Closed
$404,000
11656 Mars Hill Rd, Bauxite, AR 72011
4beds
2,149sqft
Single Family Residence
Built in 2025
1.86 Acres Lot
$404,100 Zestimate®
$188/sqft
$2,205 Estimated rent
Home value
$404,100
$384,000 - $424,000
$2,205/mo
Zestimate® history
Loading...
Owner options
Explore your selling options
What's special
Experience refined country living in this exquisite 4-bedroom, 2-bath estate nestled on nearly 2 acres of pristine, level land. Every detail of this home has been thoughtfully designed to blend luxury with comfort—from the airy open-concept layout to the seamless flow between spaces. The heart of the home is the gourmet kitchen, featuring a gas range, abundant cabinetry, and a generous pantry for effortless entertaining and everyday elegance. The living area showcases an elegant electric fireplace, creating a warm and inviting ambiance. The primary suite is a sanctuary of relaxation, where the master closet connects gracefully to the laundry room for ultimate convenience. Outside, the expansive grounds invite endless possibilities—whether you dream of a lush garden, outdoor gatherings, or quiet evenings under the stars. This property offers the rare combination of sophistication, functionality, and serenity—all within reach of the modern comforts you desire.
Zillow last checked: 8 hours ago
Listing updated: November 19, 2025 at 04:55am
Listed by:
Matilde Lara 501-249-0476,
CBRPM Bryant
Bought with:
Evelyn Dean, AR
LPT Realty Conway
Source: CARMLS,MLS#: 25041549
Facts & features
Interior
Bedrooms & bathrooms
- Bedrooms: 4
- Bathrooms: 2
- Full bathrooms: 2
Dining room
- Features: Separate Dining Room, Separate Breakfast Rm
Heating
- Electric, Heat Pump
Cooling
- Electric
Appliances
- Included: Built-In Range, Microwave, Gas Range, Dishwasher, Disposal, Plumbed For Ice Maker, Oven, Electric Water Heater
- Laundry: Washer Hookup, Electric Dryer Hookup, Laundry Room
Features
- Built-in Features, Ceiling Fan(s), Walk-in Shower, Breakfast Bar, Kit Counter-Quartz, Pantry, Primary Bedroom Apart, 4 Bedrooms Same Level
- Flooring: Vinyl, Tile
- Doors: Insulated Doors
- Windows: Insulated Windows
- Has fireplace: Yes
- Fireplace features: Electric
Interior area
- Total structure area: 2,149
- Total interior livable area: 2,149 sqft
Property
Parking
- Total spaces: 2
- Parking features: Garage, Two Car, Garage Door Opener
- Has garage: Yes
Features
- Levels: One
- Stories: 1
- Patio & porch: Patio
Lot
- Size: 1.86 Acres
- Dimensions: 189 x 40 x 189 x 486
- Features: Level, Subdivided
Construction
Type & style
- Home type: SingleFamily
- Architectural style: Craftsman
- Property subtype: Single Family Residence
Materials
- Brick, Wood Siding
- Foundation: Slab
- Roof: Shingle
Condition
- New construction: Yes
- Year built: 2025
Utilities & green energy
- Gas: Gas-Propane/Butane
- Sewer: Septic Tank
- Water: Public
- Utilities for property: Gas-Propane/Butane
Green energy
- Energy efficient items: Doors
Community & neighborhood
Security
- Security features: Smoke Detector(s)
Location
- Region: Bauxite
- Subdivision: TIMBER POINT
HOA & financial
HOA
- Has HOA: No
Other
Other facts
- Listing terms: VA Loan,FHA,Conventional,Cash,USDA Loan
- Road surface type: Paved
Price history
| Date | Event | Price |
|---|---|---|
| 11/14/2025 | Sold | $404,000-2.7%$188/sqft |
Source: | ||
| 10/16/2025 | Listed for sale | $415,000+0.2%$193/sqft |
Source: | ||
| 10/13/2025 | Listing removed | $414,000$193/sqft |
Source: | ||
| 10/1/2025 | Price change | $414,000-1.2%$193/sqft |
Source: | ||
| 9/10/2025 | Listed for sale | $419,000$195/sqft |
Source: | ||
Public tax history
Tax history is unavailable.
Neighborhood: 72011
Nearby schools
GreatSchools rating
- 5/10Pine Haven Elementary SchoolGrades: PK-5Distance: 6.1 mi
- 6/10Bauxite Middle SchoolGrades: 6-8Distance: 5.7 mi
- 6/10Bauxite High SchoolGrades: 9-12Distance: 5.6 mi
Schools provided by the listing agent
- Elementary: Bauxite
- Middle: Bauxite
- High: Bauxite
Source: CARMLS. This data may not be complete. We recommend contacting the local school district to confirm school assignments for this home.

Get pre-qualified for a loan
At Zillow Home Loans, we can pre-qualify you in as little as 5 minutes with no impact to your credit score.An equal housing lender. NMLS #10287.

