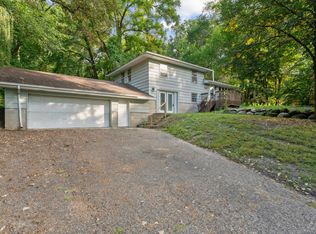Closed
$450,000
11657 Palmer Rd, Bloomington, MN 55437
6beds
5,412sqft
Single Family Residence
Built in 1962
0.44 Acres Lot
$455,600 Zestimate®
$83/sqft
$5,029 Estimated rent
Home value
$455,600
$415,000 - $501,000
$5,029/mo
Zestimate® history
Loading...
Owner options
Explore your selling options
What's special
This thoughtfully designed home offers an exceptional living experience nestled amidst a tranquil, wooded setting. Spanning almost 5,500 square feet, this residence boasts six well-appointed bedrooms and two bathrooms, providing ample space and flexibility to suit a variety of needs.
The property's highlight is its solar panel system, which helps to reduce or eliminate energy costs, contributing to a more sustainable and environmentally-friendly lifestyle. The heated and insulated tuck-under garage adds a layer of comfort and convenience year-round, while the oversized and peaceful sun room offers a serene retreat to enjoy surrounding nature.
The primary bedroom measures an impressive 35 by 12 feet and showcases a customized jetted tub, creating a spa-like ambiance. This versatile space could easily be converted into a full, luxurious primary bathroom, elevating the overall living experience.
Situated on approximately 0.44 acres of private property, this home overlooks the picturesque Colman Lake - River Valley Park area, providing a secluded retreat with the convenience of nearby amenities. With its thoughtful design, energy-efficient features, and idyllic setting, this home offers a harmonious blend of comfort, functionality, and connection to the natural surroundings.
Zillow last checked: 8 hours ago
Listing updated: October 05, 2025 at 10:24pm
Listed by:
Pamela J Potter 612-986-2436,
Coldwell Banker Realty
Bought with:
Amy J Peterson
Keller Williams Classic Rlty NW
Source: NorthstarMLS as distributed by MLS GRID,MLS#: 6573039
Facts & features
Interior
Bedrooms & bathrooms
- Bedrooms: 6
- Bathrooms: 2
- Full bathrooms: 1
- 3/4 bathrooms: 1
Bedroom 1
- Level: Upper
- Area: 420 Square Feet
- Dimensions: 35 x 12
Bedroom 2
- Level: Upper
- Area: 120 Square Feet
- Dimensions: 10 x 12
Bedroom 3
- Level: Upper
- Area: 144 Square Feet
- Dimensions: 12 x 12
Bedroom 4
- Level: Upper
- Area: 288 Square Feet
- Dimensions: 24 x 12
Bedroom 5
- Level: Upper
- Area: 120 Square Feet
- Dimensions: 12 x 10
Bedroom 6
- Level: Lower
- Area: 247 Square Feet
- Dimensions: 19 x 13
Bathroom
- Level: Main
- Area: 54 Square Feet
- Dimensions: 6 x 9
Bathroom
- Level: Upper
- Area: 35 Square Feet
- Dimensions: 5 x 7
Dining room
- Level: Main
- Area: 132 Square Feet
- Dimensions: 11 x 12
Family room
- Level: Upper
- Area: 364 Square Feet
- Dimensions: 14 x 26
Foyer
- Level: Main
- Area: 144 Square Feet
- Dimensions: 9 x 16
Garage
- Level: Main
- Area: 528 Square Feet
- Dimensions: 24 x 22
Kitchen
- Level: Main
- Area: 156 Square Feet
- Dimensions: 12 x 13
Sun room
- Level: Upper
- Area: 368 Square Feet
- Dimensions: 23 x 16
Utility room
- Level: Main
- Area: 208 Square Feet
- Dimensions: 13 x 16
Heating
- Forced Air
Cooling
- Central Air
Appliances
- Included: Cooktop, Dishwasher, Disposal, Double Oven, Dryer, Exhaust Fan, Freezer, Gas Water Heater, Refrigerator, Trash Compactor, Wall Oven, Washer
Features
- Has basement: No
- Number of fireplaces: 2
- Fireplace features: Electric
Interior area
- Total structure area: 5,412
- Total interior livable area: 5,412 sqft
- Finished area above ground: 2,196
- Finished area below ground: 2,573
Property
Parking
- Total spaces: 2
- Parking features: Attached, Asphalt, Floor Drain, Garage Door Opener, Insulated Garage, Tuckunder Garage
- Attached garage spaces: 2
- Has uncovered spaces: Yes
- Details: Garage Dimensions (24 x 22)
Accessibility
- Accessibility features: None
Features
- Levels: Two
- Stories: 2
- Patio & porch: Covered, Deck, Glass Enclosed, Patio, Porch, Rear Porch
- Fencing: None
- Has view: Yes
- View description: Lake
- Has water view: Yes
- Water view: Lake
- Waterfront features: Lake View
Lot
- Size: 0.44 Acres
- Dimensions: 95 x 195 x 128 x 161
- Features: Near Public Transit, Irregular Lot, Property Adjoins Public Land, Many Trees
Details
- Foundation area: 3216
- Parcel number: 3002724420029
- Zoning description: Residential-Single Family
Construction
Type & style
- Home type: SingleFamily
- Property subtype: Single Family Residence
Materials
- Block, Cedar, Frame
- Foundation: Slab
- Roof: Age 8 Years or Less,Asphalt,Pitched
Condition
- Age of Property: 63
- New construction: No
- Year built: 1962
Utilities & green energy
- Electric: Circuit Breakers, 100 Amp Service, Power Company: Xcel Energy
- Gas: Electric, Natural Gas, Solar
- Sewer: City Sewer/Connected
- Water: City Water/Connected
Community & neighborhood
Location
- Region: Bloomington
- Subdivision: Southwood Terrace 6th Add
HOA & financial
HOA
- Has HOA: No
Other
Other facts
- Road surface type: Paved
Price history
| Date | Event | Price |
|---|---|---|
| 10/4/2024 | Sold | $450,000$83/sqft |
Source: | ||
| 8/8/2024 | Pending sale | $450,000$83/sqft |
Source: | ||
| 8/1/2024 | Listed for sale | $450,000$83/sqft |
Source: | ||
Public tax history
| Year | Property taxes | Tax assessment |
|---|---|---|
| 2025 | $5,312 +2.9% | $419,500 +0.5% |
| 2024 | $5,160 +1.7% | $417,600 -2.6% |
| 2023 | $5,071 +15% | $428,900 -0.8% |
Find assessor info on the county website
Neighborhood: 55437
Nearby schools
GreatSchools rating
- 4/10Westwood Elementary SchoolGrades: K-5Distance: 1.1 mi
- 5/10Oak Grove Middle SchoolGrades: 6-8Distance: 2.4 mi
- 8/10Jefferson Senior High SchoolGrades: 9-12Distance: 1.6 mi
Get a cash offer in 3 minutes
Find out how much your home could sell for in as little as 3 minutes with a no-obligation cash offer.
Estimated market value
$455,600
Get a cash offer in 3 minutes
Find out how much your home could sell for in as little as 3 minutes with a no-obligation cash offer.
Estimated market value
$455,600
