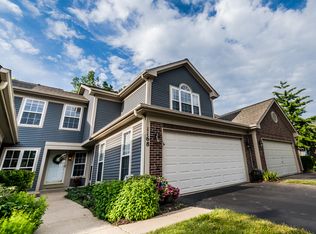Closed
$308,000
1166 Coldspring Rd, Elgin, IL 60120
3beds
1,542sqft
Townhouse, Single Family Residence
Built in 1993
2,987 Square Feet Lot
$311,800 Zestimate®
$200/sqft
$2,709 Estimated rent
Home value
$311,800
$281,000 - $346,000
$2,709/mo
Zestimate® history
Loading...
Owner options
Explore your selling options
What's special
BEAUTIFUL 1500+ SQ FT TOWNHOUSE BACKS UP TO ACRES OF NATURE PERSERVE! THIS HOME OFFERS 3 BEDROOMS AND 2.1 BATHS PLUS ALL NEW WINDOWS IN 2023! STEP INSIDE INTO FOYER OVERLOOKING FORMAL LIVING ROOM AND FAMILY ROOM FEATURING BRICK FIREPLACE WITH WOOD MANTLE AND LOTS OF WINDOWS FOR NATURAL LIGHT. THE DINING ROOM HAS SLIDING GLASS DOOR TO PATIO OFFERING PRIVATE VIEWS OF THE NATURE PRESERVE! ENJOY WILDLIFE AND BIRD WATCHING RIGHT FROM YOUR PRIVATE BACK YARD. THE KITCHEN OFFERS LOADS OF CABINET SPACE AND CORIAN COUNTERTOPS, UNDERMOUNT SINK WITH STAINLESS FAUCET, STAINLESS STEEL APPLICANCE PACKAGE, ISLAND AND PANTRY. THE BACK SERVICE HALL LEADS TO POWDER ROOM WITH SINGLE VANITY, UPDATED CORIAN TOP AND FIXTURES. THE HALL ALSO OFFERS A COAT CLOSET, UTILITY ROOM WITH WASHER/DRYER (STAYS) AND ALLOWS DIRECT ACCESS TO OVERSIZED 2-CAR GARAGE WITH ELECTRIC DOOR OPENER & KEYPAD, ATTIC STORAGE AND WALL STORAGE CABINETS. THE SECOND LEVEL OFFERS A PRIMARY SUITE WITH VAULTED CEILING, DOUBLE CLOSET, AND VIEWS OF NATURE PRESERVE! PRIMARY BATH IS UPDATED WITH NEW DOUBLE SHOWER WITH TILE SURROUND, NEW TILE FLOOR AND DOUBLE VANITY WITH CORIAN COUNTERTOP AND NEW FIXTURES. 2 ADDITIONAL BEDROOMS WITH AMPLE CLOSET SPACE AND CEILING FANS PLUS HALL BATH WITH CORIAN COUNTERTOP, AND CERAMIC TUB SHOWER SURROUND! ENJOY EASY ACCESS TO RT. 58 SHOPPING, DOWNTOWN ELGIN WITH ITS RESTAURANTS AND RIVER FRONT FESTIVALS, BIKE PATHS, METRA TRAIN AND I-90 FOR EASY COMMUTE EAST!
Zillow last checked: 8 hours ago
Listing updated: June 01, 2025 at 02:13pm
Listing courtesy of:
Michelle Collingbourne 630-688-8207,
RE/MAX All Pro - St Charles
Bought with:
Maria Martinez
Keller Williams Inspire - Geneva
Source: MRED as distributed by MLS GRID,MLS#: 12324777
Facts & features
Interior
Bedrooms & bathrooms
- Bedrooms: 3
- Bathrooms: 3
- Full bathrooms: 2
- 1/2 bathrooms: 1
Primary bedroom
- Features: Flooring (Carpet), Bathroom (Full)
- Level: Second
- Area: 208 Square Feet
- Dimensions: 13X16
Bedroom 2
- Features: Flooring (Carpet)
- Level: Second
- Area: 100 Square Feet
- Dimensions: 10X10
Bedroom 3
- Features: Flooring (Carpet)
- Level: Second
- Area: 100 Square Feet
- Dimensions: 10X10
Dining room
- Features: Flooring (Carpet)
- Level: Main
- Area: 121 Square Feet
- Dimensions: 11X11
Family room
- Features: Flooring (Carpet)
- Level: Main
- Area: 165 Square Feet
- Dimensions: 11X15
Kitchen
- Features: Kitchen (Pantry, SolidSurfaceCounter), Flooring (Ceramic Tile)
- Level: Main
- Area: 96 Square Feet
- Dimensions: 8X12
Laundry
- Features: Flooring (Ceramic Tile)
- Level: Main
- Area: 80 Square Feet
- Dimensions: 8X10
Living room
- Features: Flooring (Carpet)
- Level: Main
- Area: 195 Square Feet
- Dimensions: 13X15
Heating
- Natural Gas
Cooling
- Central Air
Appliances
- Included: Range, Dishwasher, Refrigerator, Washer, Dryer, Disposal
- Laundry: Main Level
Features
- Cathedral Ceiling(s)
- Basement: None
- Number of fireplaces: 1
- Fireplace features: Gas Log, Gas Starter, Family Room
Interior area
- Total structure area: 0
- Total interior livable area: 1,542 sqft
Property
Parking
- Total spaces: 2
- Parking features: Asphalt, Concrete, Garage Door Opener, On Site, Attached, Garage
- Attached garage spaces: 2
- Has uncovered spaces: Yes
Accessibility
- Accessibility features: No Disability Access
Features
- Patio & porch: Patio
Lot
- Size: 2,987 sqft
- Features: Nature Preserve Adjacent, Landscaped
Details
- Parcel number: 06074090910000
- Special conditions: None
Construction
Type & style
- Home type: Townhouse
- Property subtype: Townhouse, Single Family Residence
Materials
- Vinyl Siding
- Foundation: Concrete Perimeter
- Roof: Asphalt
Condition
- New construction: No
- Year built: 1993
Details
- Builder model: EASTON
Utilities & green energy
- Sewer: Public Sewer
- Water: Public
Community & neighborhood
Location
- Region: Elgin
- Subdivision: Cobblers Crossing
HOA & financial
HOA
- Has HOA: Yes
- HOA fee: $249 monthly
- Services included: None
Other
Other facts
- Listing terms: FHA
- Ownership: Fee Simple w/ HO Assn.
Price history
| Date | Event | Price |
|---|---|---|
| 5/30/2025 | Sold | $308,000-2.2%$200/sqft |
Source: | ||
| 4/30/2025 | Contingent | $314,900$204/sqft |
Source: | ||
| 4/25/2025 | Price change | $314,900-1.6%$204/sqft |
Source: | ||
| 4/4/2025 | Listed for sale | $319,900+91.6%$207/sqft |
Source: | ||
| 4/9/2002 | Sold | $167,000+23.7%$108/sqft |
Source: Public Record Report a problem | ||
Public tax history
| Year | Property taxes | Tax assessment |
|---|---|---|
| 2023 | $6,258 +2.9% | $21,742 |
| 2022 | $6,082 +25.2% | $21,742 +54.2% |
| 2021 | $4,859 +0.6% | $14,102 |
Find assessor info on the county website
Neighborhood: Cobblers Crossing
Nearby schools
GreatSchools rating
- 7/10Lincoln Elementary SchoolGrades: PK-6Distance: 0.4 mi
- 2/10Larsen Middle SchoolGrades: 7-8Distance: 1.3 mi
- 2/10Elgin High SchoolGrades: 9-12Distance: 1.6 mi
Schools provided by the listing agent
- High: Larkin High School
- District: 46
Source: MRED as distributed by MLS GRID. This data may not be complete. We recommend contacting the local school district to confirm school assignments for this home.
Get a cash offer in 3 minutes
Find out how much your home could sell for in as little as 3 minutes with a no-obligation cash offer.
Estimated market value$311,800
Get a cash offer in 3 minutes
Find out how much your home could sell for in as little as 3 minutes with a no-obligation cash offer.
Estimated market value
$311,800
