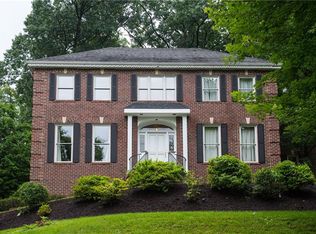Situated on an acre - one of the most private lots in Upper Thornburg (15min from Downtown PGH), this mini-estate is a Mid-Century Modern masterpiece. This prestigious home was designed by renowned architect Tasso Katselas, who studied under Frank Lloyd Wright, incorporating many of the same elements of design into this property. Built to feel as if you were outdoors from the unique angles & walls of glass (new Pella windows/doors). Impeccably maintained professionally landscaped grounds, new sewer line, dual zone heating/cooling, French drains. Host a dinner party in the gourmet kitchen, featuring a full-size subzero wine fridge, Thermador & Wolf top of the line appliances, & quartz countertops. Upstairs you will find 3bd + den. The East Wing of the house was added also by Tasso, then the 2nd floor was restructured adding upstairs laundry, master suite w/heated bathroom floors, balcony, and Brazilian Teak flooring (one of the most dense species of hardwood on the planet).
This property is off market, which means it's not currently listed for sale or rent on Zillow. This may be different from what's available on other websites or public sources.
