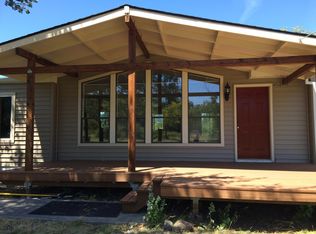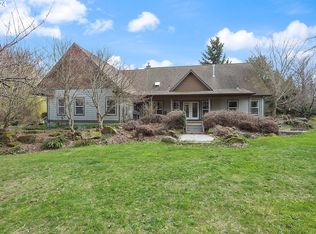Sold
$617,000
1166 Methodist Rd, Hood River, OR 97031
3beds
1,646sqft
Residential, Manufactured Home
Built in 1990
2.51 Acres Lot
$615,600 Zestimate®
$375/sqft
$2,364 Estimated rent
Home value
$615,600
Estimated sales range
Not available
$2,364/mo
Zestimate® history
Loading...
Owner options
Explore your selling options
What's special
Welcome to 1166 Methodist in Hood River, Oregon. This idyllic 2.5 acre parcel offers a double wide manufactured home with 3 bedrooms, 2 bathrooms, slider to back patio, new hot water heater, new cadet heaters throughout, wood stove, 23x27 shop, multiple out buildings, circular driveway, mature trees and landscape within farmers irrigation district. Enjoy the comfort and ease of the current home or plan to build your dream home with unobstructed views of Mt. Adams. This property is at the end of the end of a private drive.
Zillow last checked: 8 hours ago
Listing updated: May 30, 2025 at 09:49am
Listed by:
Michael Foster 509-310-9502,
Windermere CRG
Bought with:
Shay Ryan-Blakeslee, 201232105
Windermere CRG
Source: RMLS (OR),MLS#: 617186838
Facts & features
Interior
Bedrooms & bathrooms
- Bedrooms: 3
- Bathrooms: 2
- Full bathrooms: 2
- Main level bathrooms: 2
Primary bedroom
- Level: Main
- Area: 272
- Dimensions: 17 x 16
Bedroom 2
- Level: Main
- Area: 100
- Dimensions: 10 x 10
Bedroom 3
- Level: Main
- Area: 130
- Dimensions: 10 x 13
Dining room
- Level: Main
- Area: 130
- Dimensions: 10 x 13
Family room
- Level: Main
- Area: 247
- Dimensions: 19 x 13
Kitchen
- Level: Main
- Area: 110
- Width: 10
Living room
- Level: Main
- Area: 320
- Dimensions: 20 x 16
Heating
- Wood Stove
Cooling
- Wall Unit(s)
Appliances
- Included: Dishwasher, Disposal, Free-Standing Range, Free-Standing Refrigerator, Electric Water Heater
Features
- Windows: Double Pane Windows
- Basement: None
- Number of fireplaces: 1
- Fireplace features: Wood Burning
Interior area
- Total structure area: 1,646
- Total interior livable area: 1,646 sqft
Property
Parking
- Total spaces: 1
- Parking features: Driveway, Off Street, Detached, Extra Deep Garage, Oversized
- Garage spaces: 1
- Has uncovered spaces: Yes
Features
- Stories: 1
- Patio & porch: Porch
- Has view: Yes
- View description: Mountain(s), Territorial
Lot
- Size: 2.51 Acres
- Features: Gated, Level, Trees, Acres 1 to 3
Details
- Additional structures: Outbuilding, Workshop
- Parcel number: 3529
- Zoning: RR2.5
Construction
Type & style
- Home type: MobileManufactured
- Property subtype: Residential, Manufactured Home
Materials
- Wood Composite
- Foundation: Skirting
- Roof: Metal
Condition
- Resale
- New construction: No
- Year built: 1990
Utilities & green energy
- Sewer: Septic Tank
- Water: Public
- Utilities for property: Cable Connected
Community & neighborhood
Location
- Region: Hood River
HOA & financial
HOA
- Has HOA: No
Other
Other facts
- Body type: Double Wide
- Listing terms: Cash,Conventional,VA Loan
- Road surface type: Gravel
Price history
| Date | Event | Price |
|---|---|---|
| 5/30/2025 | Sold | $617,000-5.1%$375/sqft |
Source: | ||
| 5/12/2025 | Pending sale | $650,000$395/sqft |
Source: | ||
| 4/3/2025 | Listed for sale | $650,000$395/sqft |
Source: | ||
Public tax history
| Year | Property taxes | Tax assessment |
|---|---|---|
| 2024 | $2,983 +2.7% | $217,160 +3% |
| 2023 | $2,906 +2% | $210,840 +3% |
| 2022 | $2,849 +3.6% | $204,700 +3% |
Find assessor info on the county website
Neighborhood: 97031
Nearby schools
GreatSchools rating
- 9/10Westside Elementary SchoolGrades: K-5Distance: 1.1 mi
- 5/10Hood River Middle SchoolGrades: 6-8Distance: 2 mi
- 8/10Hood River Valley High SchoolGrades: 9-12Distance: 0.8 mi
Schools provided by the listing agent
- Elementary: Westside
- Middle: Hood River
- High: Hood River Vall
Source: RMLS (OR). This data may not be complete. We recommend contacting the local school district to confirm school assignments for this home.

