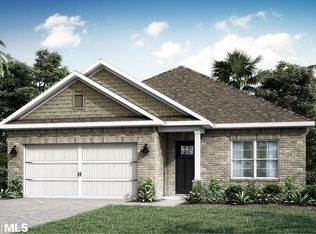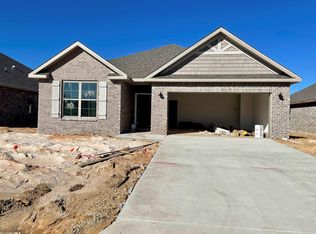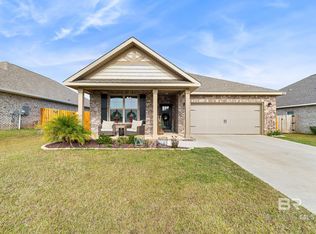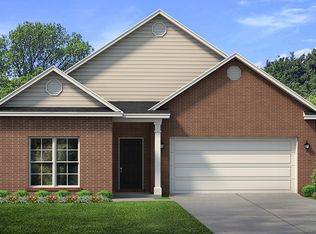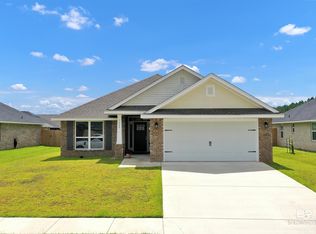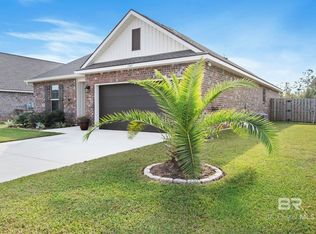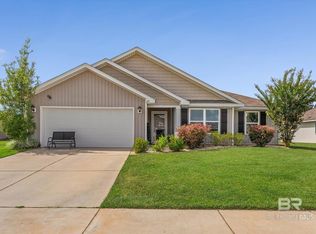ATTENTION: Seller concession $10,000 toward the buyer's closing cost to include buydown, prepaids or lender fees. This is a great opportunity to buy your new home. Discover peaceful living with everyday convenience at Quail Landing in Foley, AL. Just north of OWA, this neighborhood offers quick access to the Beach Express and Hwy 59, putting shopping, dining, and the Gulf Coast’s white-sand beaches only minutes away. 1166 Pheasant Circle is a Gold Fortified, Craftsman-style home with timeless curb appeal. The four-sided brick exterior, welcoming front porch, and fenced backyard set the tone for both comfort and privacy. Inside, the 3-bedroom, 2.5-bath layout includes a dedicated office/study. The open-concept design features soaring ceilings, luxury plank flooring, and natural light throughout. The spacious living area flows into a chef’s kitchen with granite countertops, stainless appliances, and a large island—perfect for entertaining. The primary suite offers a tray ceiling, generous walk-in closet, and spa-like bath with dual vanities, soaking tub, separate shower, and private water closet. Two guest bedrooms share a full bath, with a convenient half-bath for visitors. Step outside to a covered patio and private fenced backyard—ideal for grilling, gatherings, or quiet evenings. A two-car garage and oversized laundry room add everyday ease. Blending small-town charm with modern style, this move-in-ready home has everything you need to enjoy coastal living.
For sale
Price cut: $11K (9/19)
$349,000
1166 Pheasant Ct, Foley, AL 36535
3beds
2,067sqft
Est.:
Single Family Residence
Built in 2023
9,147.6 Square Feet Lot
$-- Zestimate®
$169/sqft
$21/mo HOA
What's special
Craftsman-style homeTimeless curb appealFenced backyardFour-sided brick exteriorLarge islandPrivate fenced backyardPrimary suite
- 115 days |
- 328 |
- 13 |
Zillow last checked: 10 hours ago
Listing updated: November 03, 2025 at 02:34pm
Listed by:
Donna Fitts 251-942-5985,
RE/MAX OF ORANGE BEACH
Source: PAR,MLS#: 669768
Tour with a local agent
Facts & features
Interior
Bedrooms & bathrooms
- Bedrooms: 3
- Bathrooms: 3
- Full bathrooms: 2
- 1/2 bathrooms: 1
Rooms
- Room types: Office
Bedroom
- Level: First
- Area: 132
- Dimensions: 11 x 12
Bedroom 1
- Level: First
- Area: 132
- Dimensions: 11 x 12
Kitchen
- Level: First
- Area: 195
- Dimensions: 13 x 15
Office
- Level: First
- Area: 143
- Dimensions: 11 x 13
Heating
- Heat Pump
Cooling
- Heat Pump, Ceiling Fan(s)
Appliances
- Included: Electric Water Heater, Dishwasher, Disposal, Microwave, Refrigerator
Features
- Flooring: Carpet
- Has basement: No
Interior area
- Total structure area: 2,067
- Total interior livable area: 2,067 sqft
Video & virtual tour
Property
Parking
- Total spaces: 2
- Parking features: 2 Car Garage
- Garage spaces: 2
Features
- Levels: One
- Stories: 1
- Pool features: None
Lot
- Size: 9,147.6 Square Feet
- Features: Central Access
Details
- Parcel number: 5408340000036.114
- Zoning description: Res Single
Construction
Type & style
- Home type: SingleFamily
- Architectural style: Craftsman
- Property subtype: Single Family Residence
Materials
- Brick
- Foundation: Slab
- Roof: Shingle
Condition
- Resale
- New construction: No
- Year built: 2023
Utilities & green energy
- Electric: Circuit Breakers
- Sewer: Public Sewer
- Water: Public
Green energy
- Energy efficient items: Heat Pump
Community & HOA
Community
- Subdivision: Quail Landing
HOA
- Has HOA: Yes
- Services included: Management
- HOA fee: $250 annually
Location
- Region: Foley
Financial & listing details
- Price per square foot: $169/sqft
- Tax assessed value: $351,200
- Annual tax amount: $912
- Price range: $349K - $349K
- Date on market: 8/22/2025
- Cumulative days on market: 116 days
Estimated market value
Not available
Estimated sales range
Not available
Not available
Price history
Price history
| Date | Event | Price |
|---|---|---|
| 9/19/2025 | Price change | $349,000-3.1%$169/sqft |
Source: | ||
| 8/21/2025 | Listed for sale | $360,000+7.5%$174/sqft |
Source: | ||
| 3/31/2023 | Sold | $334,990+2.9%$162/sqft |
Source: | ||
| 1/26/2023 | Pending sale | $325,490$157/sqft |
Source: | ||
| 1/8/2023 | Price change | $325,490-6.1%$157/sqft |
Source: | ||
Public tax history
Public tax history
| Year | Property taxes | Tax assessment |
|---|---|---|
| 2025 | $912 +0.2% | $35,140 +0.2% |
| 2024 | $910 +220.7% | $35,060 +307.7% |
| 2023 | $284 | $8,600 +111.8% |
Find assessor info on the county website
BuyAbility℠ payment
Est. payment
$1,954/mo
Principal & interest
$1715
Home insurance
$122
Other costs
$117
Climate risks
Neighborhood: 36535
Nearby schools
GreatSchools rating
- 3/10Florence B Mathis ElementaryGrades: PK-6Distance: 1.8 mi
- 4/10Foley Middle SchoolGrades: 7-8Distance: 1.9 mi
- 7/10Foley High SchoolGrades: 9-12Distance: 1.5 mi
Schools provided by the listing agent
- Elementary: Local School In County
- Middle: LOCAL SCHOOL IN COUNTY
- High: Local School In County
Source: PAR. This data may not be complete. We recommend contacting the local school district to confirm school assignments for this home.
- Loading
- Loading
