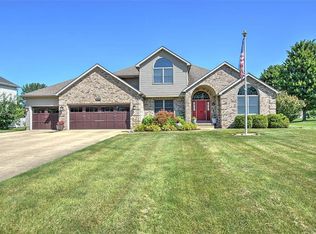UNBELIEVABLE VALUE on the pond in Deerfield Estates. Owners have drastically reduced the price and are motivated to sell. This custom built, masterfully designed home boasts beautiful upgrades throughout. Secluded neighborhood located just minutes from shopping, dining, community parks and golf course. Main level offers the perfect layout of space; complete with dining room, living room, home office, family room, gorgeous sun room and deck access off the gourmet kitchen. The master retreat features trayed ceilings, jetted tub, double sinks, toilet closet, step in stone shower and a huge walk in closet. The spacious bedrooms also feature large walk in closets. Finished lower level offers more room to relax or entertain and walks out to large patio. Kitchen appliances new 2017, roof new 2016, new carpet upper level. Dual furnace and AC. Deck features natural gas hookup for your grill. Plenty of additional lower level storage as well as workshop space with outside double doors. The real estate taxes are based on valuation over $380,000! Simply gorgeous, this home has everything your family desires and so much more!
This property is off market, which means it's not currently listed for sale or rent on Zillow. This may be different from what's available on other websites or public sources.
