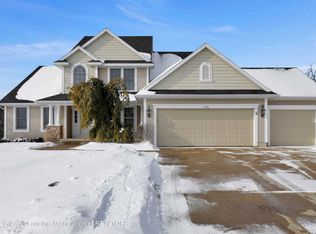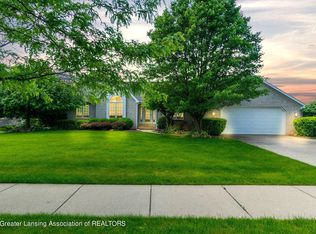Sold for $526,000
$526,000
11660 Hidden Spring Trl, Dewitt, MI 48820
5beds
3,680sqft
Single Family Residence
Built in 1998
0.34 Acres Lot
$536,000 Zestimate®
$143/sqft
$3,591 Estimated rent
Home value
$536,000
$456,000 - $632,000
$3,591/mo
Zestimate® history
Loading...
Owner options
Explore your selling options
What's special
Don't miss this beautiful home located in the highly desired DeWitt Public Schools! With over 3,600 square feet of finished living space, this spacious 5 bedroom home offers plenty of room to relax, gather, and grow. Residents enjoy access to shared community amenities including pickleball and tennis courts, playgrounds, parks, and a scenic gazebo overlooking the pond. The association also hosts annual events and activities.
Zillow last checked: 8 hours ago
Listing updated: August 18, 2025 at 12:00pm
Listed by:
Kari Dickenson 517-669-8118,
RE/MAX Real Estate Professionals Dewitt
Bought with:
Jessica Maitland, 6501396661
RE/MAX Real Estate Professionals
Source: Greater Lansing AOR,MLS#: 289910
Facts & features
Interior
Bedrooms & bathrooms
- Bedrooms: 5
- Bathrooms: 4
- Full bathrooms: 3
- 1/2 bathrooms: 1
Primary bedroom
- Level: Second
- Area: 245.99 Square Feet
- Dimensions: 13.42 x 18.33
Bedroom 2
- Level: Second
- Area: 138.11 Square Feet
- Dimensions: 13.58 x 10.17
Bedroom 3
- Level: Second
- Area: 120.82 Square Feet
- Dimensions: 11.42 x 10.58
Bedroom 4
- Level: Second
- Area: 108.45 Square Feet
- Dimensions: 10.58 x 10.25
Bedroom 5
- Level: Basement
- Area: 198.6 Square Feet
- Dimensions: 13.17 x 15.08
Dining room
- Level: First
- Area: 156.33 Square Feet
- Dimensions: 11.58 x 13.5
Family room
- Level: First
- Area: 265.05 Square Feet
- Dimensions: 13.42 x 19.75
Kitchen
- Level: First
- Area: 166.86 Square Feet
- Dimensions: 12.67 x 13.17
Laundry
- Level: First
- Area: 51.68 Square Feet
- Dimensions: 6.08 x 8.5
Living room
- Level: First
- Area: 192.31 Square Feet
- Dimensions: 13.42 x 14.33
Other
- Description: Foyer
- Level: First
- Area: 157.45 Square Feet
- Dimensions: 9.17 x 17.17
Other
- Description: Screened Porch
- Level: First
- Area: 176.37 Square Feet
- Dimensions: 12.67 x 13.92
Other
- Description: Breakfast Nook
- Level: First
- Area: 115.24 Square Feet
- Dimensions: 8.75 x 13.17
Other
- Description: Rec Room
- Level: Basement
- Area: 456.47 Square Feet
- Dimensions: 14.08 x 32.42
Other
- Description: Wet Bar
- Level: Basement
- Area: 48.64 Square Feet
- Dimensions: 6.08 x 8
Heating
- Baseboard, Fireplace Insert, Forced Air, Natural Gas
Cooling
- Central Air
Appliances
- Included: Microwave, Washer/Dryer, Water Softener, Refrigerator, Range, Oven, Dishwasher
- Laundry: Laundry Room, Main Level
Features
- Bookcases, Built-in Features, Ceiling Fan(s), Chandelier, Crown Molding, Double Closet, Double Vanity, Eat-in Kitchen, Entrance Foyer, Granite Counters, High Ceilings, High Speed Internet, Kitchen Island, Laminate Counters, Pantry, Recessed Lighting, Soaking Tub, Sound System, Storage, Vaulted Ceiling(s), Walk-In Closet(s)
- Flooring: Carpet, Ceramic Tile, Vinyl
- Windows: Blinds, Screens
- Basement: Egress Windows,Full,Partial,Sump Pump
- Number of fireplaces: 1
- Fireplace features: Gas
Interior area
- Total structure area: 3,886
- Total interior livable area: 3,680 sqft
- Finished area above ground: 2,578
- Finished area below ground: 1,102
Property
Parking
- Total spaces: 3
- Parking features: Attached, Driveway, Garage
- Attached garage spaces: 3
- Has uncovered spaces: Yes
Features
- Levels: Two
- Stories: 2
- Entry location: front door
- Patio & porch: Covered, Deck, Front Porch, Patio, Porch, Screened
- Exterior features: Rain Gutters
- Pool features: None
- Has spa: Yes
- Spa features: None, See Remarks
- Has view: Yes
- View description: Neighborhood
Lot
- Size: 0.34 Acres
- Dimensions: 100 x 150
- Features: Back Yard, Few Trees
Details
- Additional structures: None
- Foundation area: 1308
- Parcel number: 1905045700010500
- Zoning description: Zoning
Construction
Type & style
- Home type: SingleFamily
- Architectural style: Traditional
- Property subtype: Single Family Residence
Materials
- Brick, Vinyl Siding
- Foundation: Concrete Perimeter
- Roof: Metal,Shingle
Condition
- Year built: 1998
Details
- Builder name: Motz
Utilities & green energy
- Sewer: Public Sewer
- Water: Public
- Utilities for property: Phone Available, Natural Gas Connected, High Speed Internet Available, Cable Available
Community & neighborhood
Security
- Security features: Smoke Detector(s)
Community
- Community features: Curbs, Park, Playground, Sidewalks, Street Lights, Tennis Court(s)
Location
- Region: Dewitt
- Subdivision: Springbrook Hills
HOA & financial
HOA
- Has HOA: Yes
- HOA fee: $200 annually
- Amenities included: Picnic Area, Playground, Pond Seasonal, Tennis Court(s)
- Association name: Sprinbrook Hills
Other
Other facts
- Listing terms: Cash,Conventional,FHA
- Road surface type: Asphalt
Price history
| Date | Event | Price |
|---|---|---|
| 8/18/2025 | Sold | $526,000+0.2%$143/sqft |
Source: | ||
| 7/29/2025 | Contingent | $524,900$143/sqft |
Source: | ||
| 7/25/2025 | Listed for sale | $524,900$143/sqft |
Source: | ||
Public tax history
| Year | Property taxes | Tax assessment |
|---|---|---|
| 2025 | $6,457 | $225,100 +7.7% |
| 2024 | -- | $209,000 +10.4% |
| 2023 | -- | $189,300 +8% |
Find assessor info on the county website
Neighborhood: 48820
Nearby schools
GreatSchools rating
- 10/10Scott Elementary SchoolGrades: 2-4Distance: 0.8 mi
- 8/10DeWitt Junior High SchoolGrades: 6-8Distance: 1.7 mi
- 8/10DeWitt High SchoolGrades: 9-12Distance: 2.1 mi
Schools provided by the listing agent
- Elementary: David Scott Elementary School
- High: DeWitt
- District: DeWitt
Source: Greater Lansing AOR. This data may not be complete. We recommend contacting the local school district to confirm school assignments for this home.

Get pre-qualified for a loan
At Zillow Home Loans, we can pre-qualify you in as little as 5 minutes with no impact to your credit score.An equal housing lender. NMLS #10287.

