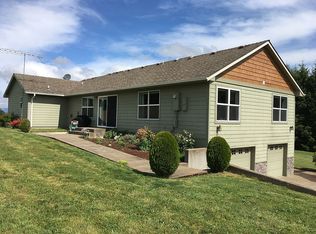Sold for $640,000
Listed by:
TANNA CABLE GIROD Direc:503-931-6800,
C Cable Realty
Bought with: Exp Realty, Llc
$640,000
11660 Simpson Rd, Monmouth, OR 97361
3beds
2,147sqft
Single Family Residence
Built in 1978
0.73 Acres Lot
$640,200 Zestimate®
$298/sqft
$2,823 Estimated rent
Home value
$640,200
$608,000 - $672,000
$2,823/mo
Zestimate® history
Loading...
Owner options
Explore your selling options
What's special
SPECTACULAR PANORAMIC VIEWS from this custom built, 1 owner home. Views of the surrounding farm fields & Coast Mountains can be seen from the large windows throughout the house, the covered porch and balcony. Quality finishes & updates include granite counters, wood cabinets, tile shower, wood ceiling, aggregate stone flooring and so much more. Beautiful primary suite on the main level with a slider to the covered Trex deck. New triple pane windows, new gutters & new roof. The pride of ownership is evident.
Zillow last checked: 8 hours ago
Listing updated: February 04, 2026 at 04:28pm
Listed by:
TANNA CABLE GIROD Direc:503-931-6800,
C Cable Realty
Bought with:
LIZA REYNA- SKIPPER
Exp Realty, Llc
Source: WVMLS,MLS#: 832736
Facts & features
Interior
Bedrooms & bathrooms
- Bedrooms: 3
- Bathrooms: 3
- Full bathrooms: 2
- 1/2 bathrooms: 1
- Main level bathrooms: 2
Primary bedroom
- Level: Main
- Area: 179.18
- Dimensions: 16.17 x 11.08
Bedroom 2
- Level: Main
- Area: 139.75
- Dimensions: 9.75 x 14.33
Bedroom 3
- Level: Main
- Area: 120.56
- Dimensions: 10.33 x 11.67
Bedroom 4
- Level: Upper
Dining room
- Features: Area (Combination)
- Level: Main
- Area: 200.96
- Dimensions: 15.17 x 13.25
Kitchen
- Level: Main
- Area: 168.44
- Dimensions: 12.25 x 13.75
Living room
- Level: Main
- Area: 397.19
- Dimensions: 26.33 x 15.08
Heating
- Electric, Heat Pump, Forced Air
Appliances
- Included: Dishwasher, Disposal, Electric Range, Range Included, Electric Water Heater
- Laundry: Main Level
Features
- Loft
- Flooring: Carpet, Laminate, Tile
- Has fireplace: Yes
- Fireplace features: Living Room, Propane
Interior area
- Total structure area: 2,147
- Total interior livable area: 2,147 sqft
Property
Parking
- Total spaces: 2
- Parking features: Attached
- Attached garage spaces: 2
Features
- Levels: Two
- Stories: 2
- Patio & porch: Covered Deck
- Exterior features: Tan
- Has view: Yes
- View description: Territorial
Lot
- Size: 0.73 Acres
- Dimensions: 162 x 225
- Features: Dimension Above, Landscaped
Details
- Additional structures: Shed(s), RV/Boat Storage
- Parcel number: 219286
- Zoning: EFU
Construction
Type & style
- Home type: SingleFamily
- Property subtype: Single Family Residence
Materials
- Vinyl Siding
- Foundation: Continuous
- Roof: Composition
Condition
- New construction: No
- Year built: 1978
Utilities & green energy
- Electric: 1/Main
- Sewer: Septic Tank
- Water: Well
Community & neighborhood
Location
- Region: Monmouth
Other
Other facts
- Listing agreement: Exclusive Right To Sell
- Price range: $640K - $640K
- Listing terms: Cash,Conventional,VA Loan,FHA,ODVA
Price history
| Date | Event | Price |
|---|---|---|
| 2/4/2026 | Sold | $640,000-1.5%$298/sqft |
Source: | ||
| 2/3/2026 | Pending sale | $650,000$303/sqft |
Source: | ||
| 1/8/2026 | Contingent | $650,000$303/sqft |
Source: | ||
| 12/23/2025 | Price change | $650,000-3.7%$303/sqft |
Source: | ||
| 12/17/2025 | Price change | $675,000-1.5%$314/sqft |
Source: | ||
Public tax history
| Year | Property taxes | Tax assessment |
|---|---|---|
| 2024 | $4,184 -6.1% | $327,290 +3% |
| 2023 | $4,454 +13.9% | $317,760 +3% |
| 2022 | $3,910 +0.7% | $308,510 +3% |
Find assessor info on the county website
Neighborhood: 97361
Nearby schools
GreatSchools rating
- 4/10Monmouth Elementary SchoolGrades: K-5Distance: 5.8 mi
- 4/10Talmadge Middle SchoolGrades: 6-8Distance: 6.3 mi
- 4/10Central High SchoolGrades: 9-12Distance: 6.1 mi
Schools provided by the listing agent
- Elementary: Monmouth
- Middle: Talmadge
- High: Central
Source: WVMLS. This data may not be complete. We recommend contacting the local school district to confirm school assignments for this home.
Get a cash offer in 3 minutes
Find out how much your home could sell for in as little as 3 minutes with a no-obligation cash offer.
Estimated market value$640,200
Get a cash offer in 3 minutes
Find out how much your home could sell for in as little as 3 minutes with a no-obligation cash offer.
Estimated market value
$640,200
