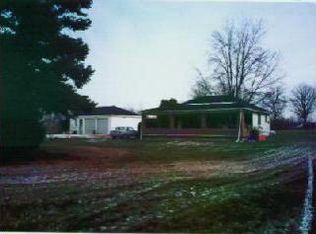Sold for $190,000
$190,000
11660 Telegraph Rd, Carleton, MI 48117
3beds
1,027sqft
Single Family Residence
Built in 1950
2.18 Acres Lot
$194,100 Zestimate®
$185/sqft
$1,610 Estimated rent
Home value
$194,100
$165,000 - $227,000
$1,610/mo
Zestimate® history
Loading...
Owner options
Explore your selling options
What's special
Location, Location!! OVER 2 ACRES in an absolute PRIME LOCATION within Airport school district!! This 3 bedroom brick bungalow sits far back from the gated-off main road with a plus sized garage. The property zoning is very flexible & can be used for a wide range of potential uses. It can be used for a residential home or for a variety of businesses (contact to discuss!). The home itself features a classic design, from its covered front porch to its cozy fireplace in the Living Room. One primary Bedroom is on the main floor, with the other two upstairs. Off the back of the home is an enclosed 3-Seasons room surrounded by windows that leads to a sprawling wooded deck. With a massive backyard, you'll always have a enough room to enjoy the great outdoors! This home also features a Newer Roof & Furnace (2 years old). This Home is looking for YOU to let your imagination RUN WILD!! Don't Wait...Schedule YOUR Exclusive Private Showing TODAY!!!
Zillow last checked: 8 hours ago
Listing updated: September 04, 2025 at 05:08am
Listed by:
Damian Volante 734-987-0001,
3Sixty5 Realty
Bought with:
Michael W Gomez, 6502350835
NCS Premier Real Estate
Source: Realcomp II,MLS#: 20251002324
Facts & features
Interior
Bedrooms & bathrooms
- Bedrooms: 3
- Bathrooms: 1
- Full bathrooms: 1
Primary bedroom
- Level: Entry
- Dimensions: 9 X 11
Bedroom
- Level: Second
- Dimensions: 15 X 11
Bedroom
- Level: Second
- Dimensions: 13 X 11
Other
- Level: Entry
Other
- Level: Entry
- Dimensions: 10 X 11
Dining room
- Level: Entry
- Dimensions: 14 X 11
Kitchen
- Level: Entry
- Dimensions: 10 X 11
Living room
- Level: Entry
- Dimensions: 15 X 11
Other
- Level: Entry
- Dimensions: 12 X 8
Heating
- Forced Air, Natural Gas
Appliances
- Included: Built In Gas Oven, Dishwasher, Dryer, Electric Cooktop, Washer
Features
- Basement: Unfinished
- Has fireplace: Yes
- Fireplace features: Gas, Living Room, Wood Burning
Interior area
- Total interior livable area: 1,027 sqft
- Finished area above ground: 1,027
Property
Parking
- Parking features: Three Car Garage, Detached
- Has garage: Yes
Features
- Levels: Two
- Stories: 2
- Entry location: GroundLevelwSteps
- Patio & porch: Covered, Deck, Enclosed, Patio, Porch
- Pool features: None
- Fencing: Fenced,Fencing Allowed
Lot
- Size: 2.18 Acres
Details
- Additional structures: Sheds
- Parcel number: 0102302500
- Special conditions: Short Sale No,Standard
Construction
Type & style
- Home type: SingleFamily
- Architectural style: Bungalow
- Property subtype: Single Family Residence
Materials
- Brick
- Foundation: Basement, Block
Condition
- New construction: No
- Year built: 1950
Utilities & green energy
- Sewer: Septic Tank
- Water: Public
Community & neighborhood
Location
- Region: Carleton
Other
Other facts
- Listing agreement: Exclusive Agency
- Listing terms: Cash,Conventional
Price history
| Date | Event | Price |
|---|---|---|
| 7/9/2025 | Sold | $190,000-5%$185/sqft |
Source: | ||
| 7/4/2025 | Pending sale | $200,000$195/sqft |
Source: | ||
| 5/30/2025 | Listed for sale | $200,000$195/sqft |
Source: | ||
Public tax history
| Year | Property taxes | Tax assessment |
|---|---|---|
| 2025 | $1,777 +4% | $96,600 -3.9% |
| 2024 | $1,708 +18.8% | $100,500 +18% |
| 2023 | $1,437 +3.8% | $85,200 +1.4% |
Find assessor info on the county website
Neighborhood: 48117
Nearby schools
GreatSchools rating
- 4/10Fred W. Ritter Elementary SchoolGrades: PK-4Distance: 3 mi
- 4/10Wagar Junior High SchoolGrades: 7-8Distance: 2.8 mi
- 6/10Airport Senior High SchoolGrades: 9-12Distance: 2.6 mi
Get a cash offer in 3 minutes
Find out how much your home could sell for in as little as 3 minutes with a no-obligation cash offer.
Estimated market value$194,100
Get a cash offer in 3 minutes
Find out how much your home could sell for in as little as 3 minutes with a no-obligation cash offer.
Estimated market value
$194,100
