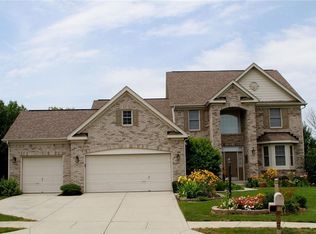Sold
$410,000
11663 Seville Rd, Fishers, IN 46037
4beds
3,294sqft
Residential, Single Family Residence
Built in 2000
0.29 Acres Lot
$424,200 Zestimate®
$124/sqft
$2,844 Estimated rent
Home value
$424,200
$403,000 - $445,000
$2,844/mo
Zestimate® history
Loading...
Owner options
Explore your selling options
What's special
Excellent opportunity to own a well-maintained, stylish home with ample space and modern comforts. Discover this expansive home offering over 2500 square feet of living space, featuring four large bedrooms and a bonus room upstairs. The master bedroom boasts a deluxe master bath complete with a double vanity, garden tub, and a full walk-in shower. The main floor includes a welcoming den, a family room, and a kitchen with granite countertops, newer laminate floors, and a cozy breakfast room. The finished basement offers a rec room and a full bath, providing a perfect space for entertainment and relaxation. Enjoy the outdoors in the fully fenced rear yard, featuring a beautiful wood deck and an open patio, ideal for gatherings and leisure. The home also has fresh paint and carpet, ensuring it shows very well.
Zillow last checked: 17 hours ago
Listing updated: October 02, 2024 at 11:54am
Listing Provided by:
Mudassar Ather 317-775-4446,
Sky Range Realty
Bought with:
Maher Batarseh
F.C. Tucker Company
Source: MIBOR as distributed by MLS GRID,MLS#: 21983989
Facts & features
Interior
Bedrooms & bathrooms
- Bedrooms: 4
- Bathrooms: 4
- Full bathrooms: 3
- 1/2 bathrooms: 1
- Main level bathrooms: 1
Primary bedroom
- Features: Carpet
- Level: Upper
- Area: 300 Square Feet
- Dimensions: 20x15
Bedroom 2
- Features: Carpet
- Level: Upper
- Area: 168 Square Feet
- Dimensions: 14x12
Bedroom 3
- Features: Carpet
- Level: Upper
- Area: 144 Square Feet
- Dimensions: 12x12
Bedroom 4
- Features: Carpet
- Level: Upper
- Area: 120 Square Feet
- Dimensions: 12x10
Bonus room
- Features: Carpet
- Level: Upper
- Area: 221 Square Feet
- Dimensions: 17x13
Breakfast room
- Features: Laminate
- Level: Main
- Area: 110 Square Feet
- Dimensions: 11x10
Dining room
- Features: Laminate
- Level: Main
- Area: 120 Square Feet
- Dimensions: 12x10
Family room
- Features: Laminate
- Level: Main
- Area: 285 Square Feet
- Dimensions: 19x15
Kitchen
- Features: Laminate
- Level: Main
- Area: 110 Square Feet
- Dimensions: 11x10
Play room
- Features: Carpet
- Level: Basement
- Area: 432 Square Feet
- Dimensions: 24x18
Heating
- Forced Air
Cooling
- Has cooling: Yes
Appliances
- Included: Gas Cooktop, Dishwasher, Dryer, Disposal
Features
- Breakfast Bar, Pantry, Walk-In Closet(s)
- Basement: Egress Window(s),Finished Ceiling,Finished Walls
- Number of fireplaces: 1
- Fireplace features: Great Room
Interior area
- Total structure area: 3,294
- Total interior livable area: 3,294 sqft
- Finished area below ground: 750
Property
Parking
- Total spaces: 2
- Parking features: Attached
- Attached garage spaces: 2
Features
- Levels: Two
- Stories: 2
Lot
- Size: 0.29 Acres
Details
- Parcel number: 291134006010000020
- Horse amenities: None
Construction
Type & style
- Home type: SingleFamily
- Architectural style: Traditional
- Property subtype: Residential, Single Family Residence
Materials
- Vinyl Siding
- Foundation: Concrete Perimeter
Condition
- Updated/Remodeled
- New construction: No
- Year built: 2000
Utilities & green energy
- Water: Municipal/City
Community & neighborhood
Location
- Region: Fishers
- Subdivision: Tamarisk
Price history
| Date | Event | Price |
|---|---|---|
| 9/27/2024 | Sold | $410,000-6.8%$124/sqft |
Source: | ||
| 9/3/2024 | Pending sale | $439,900$134/sqft |
Source: | ||
| 8/30/2024 | Listed for sale | $439,900$134/sqft |
Source: | ||
| 8/19/2024 | Listing removed | -- |
Source: | ||
| 8/2/2024 | Price change | $439,900-1.1%$134/sqft |
Source: | ||
Public tax history
| Year | Property taxes | Tax assessment |
|---|---|---|
| 2024 | $3,712 +6.5% | $356,500 +6.9% |
| 2023 | $3,485 +25.6% | $333,500 +13.4% |
| 2022 | $2,775 +17.1% | $294,200 +25.8% |
Find assessor info on the county website
Neighborhood: 46037
Nearby schools
GreatSchools rating
- 7/10Hoosier Road Elementary SchoolGrades: PK-4Distance: 1 mi
- 7/10Fishers Junior High SchoolGrades: 7-8Distance: 2.9 mi
- 10/10Hamilton Southeastern High SchoolGrades: 9-12Distance: 2 mi
Schools provided by the listing agent
- Elementary: Hamilton Community Elementary Sch
- High: Hamilton Community High School
Source: MIBOR as distributed by MLS GRID. This data may not be complete. We recommend contacting the local school district to confirm school assignments for this home.
Get a cash offer in 3 minutes
Find out how much your home could sell for in as little as 3 minutes with a no-obligation cash offer.
Estimated market value
$424,200
Get a cash offer in 3 minutes
Find out how much your home could sell for in as little as 3 minutes with a no-obligation cash offer.
Estimated market value
$424,200
