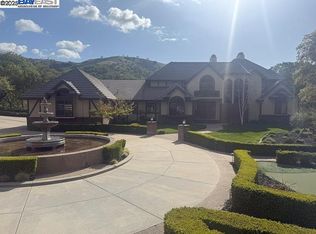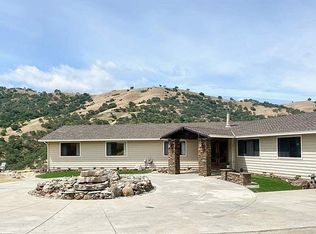Sold for $2,850,000
$2,850,000
11665 Mines Rd, Livermore, CA 94550
5beds
5,109sqft
Residential, Single Family Residence
Built in 2000
9.04 Acres Lot
$3,048,500 Zestimate®
$558/sqft
$7,094 Estimated rent
Home value
$3,048,500
$2.77M - $3.35M
$7,094/mo
Zestimate® history
Loading...
Owner options
Explore your selling options
What's special
$1,000,000 Price Reduction!!! This gorgeous, Spanish-style home combines Old World style with modern amenities and convenience. Situated in the beautiful Livermore Valley Wine Region, this private, peaceful property has stunning views of the surrounding tree-covered hills. The exterior features warm stucco, wrought iron details, and the classic red tile roof. The interior has large windows throughout that welcome the California sunshine. Wood-beamed ceilings and a stone fireplace create a warm and inviting atmosphere in the living area. The kitchen features stainless appliances, a large seating area, and a beautiful tiled backsplash. Stunning mosaic tiles weave throughout the home, adding points of interest to the foyer and stairway. Curl up with a book in the gorgeous library with built-in shelves and a spiral staircase. Relax and recharge in the primary suite, which has an impressive walk-in closet with cedar shelving. The primary bathroom has dual sinks and a large tub overlooking the landscape. Step outside to enjoy the massive outdoor patio, where you can create a meal in the outdoor kitchen or the pizza oven. Lounge by the fireplace, or take a dip in the beautiful infinity-edge pool.
Zillow last checked: 8 hours ago
Listing updated: March 07, 2024 at 04:45am
Listed by:
Lisa Sterling-Sanchez DRE #01012330 Off:925-359-9600,
Venture Sotheby's Intl Rlty
Bought with:
Kent Hu, DRE #01859207
Mlslisting
Source: Bay East AOR,MLS#: 41041864
Facts & features
Interior
Bedrooms & bathrooms
- Bedrooms: 5
- Bathrooms: 6
- Full bathrooms: 5
- Partial bathrooms: 1
Kitchen
- Features: Breakfast Bar, Counter - Solid Surface, Dishwasher, Double Oven, Garbage Disposal, Gas Range/Cooktop, Island, Refrigerator
Heating
- Zoned
Cooling
- Has cooling: Yes
Appliances
- Included: Dishwasher, Double Oven, Gas Range, Refrigerator, Washer, Water Filter System
- Laundry: Common Area
Features
- Formal Dining Room, Breakfast Bar, Counter - Solid Surface, Central Vacuum
- Flooring: Tile, Carpet, Wood
- Number of fireplaces: 2
- Fireplace features: Brick, Family Room, Gas Starter, Kitchen, See Remarks
Interior area
- Total structure area: 5,109
- Total interior livable area: 5,109 sqft
Property
Parking
- Total spaces: 3
- Parking features: RV/Boat Parking, Garage Door Opener
- Attached garage spaces: 3
Features
- Levels: Two
- Stories: 2
- Patio & porch: Terrace
- Exterior features: Garden
- Has private pool: Yes
- Pool features: In Ground, Pool Cover
- Has spa: Yes
Lot
- Size: 9.04 Acres
- Features: Secluded, Other, Private, Back Yard
Details
- Parcel number: 99A24905
- Special conditions: Standard
Construction
Type & style
- Home type: SingleFamily
- Architectural style: Custom,Spanish
- Property subtype: Residential, Single Family Residence
Materials
- Stone, Stucco
- Roof: Tile
Condition
- Existing
- New construction: No
- Year built: 2000
Utilities & green energy
- Electric: Photovoltaics Seller Owned
- Sewer: Septic Tank
- Water: Well
Community & neighborhood
Security
- Security features: Security Gate
Location
- Region: Livermore
- Subdivision: Not Listed
Other
Other facts
- Listing agreement: Excl Right
- Price range: $2.9M - $2.9M
- Listing terms: Cash,Conventional
Price history
| Date | Event | Price |
|---|---|---|
| 3/6/2024 | Sold | $2,850,000-4.8%$558/sqft |
Source: | ||
| 2/22/2024 | Pending sale | $2,995,000$586/sqft |
Source: | ||
| 1/4/2024 | Price change | $2,995,000-6.3%$586/sqft |
Source: | ||
| 11/8/2023 | Price change | $3,195,950-19.1%$626/sqft |
Source: | ||
| 10/13/2023 | Listed for sale | $3,950,950+0%$773/sqft |
Source: | ||
Public tax history
| Year | Property taxes | Tax assessment |
|---|---|---|
| 2025 | -- | $2,907,000 +60.3% |
| 2024 | $20,784 +1.1% | $1,813,125 +2% |
| 2023 | $20,549 +1.1% | $1,777,580 +2% |
Find assessor info on the county website
Neighborhood: 94550
Nearby schools
GreatSchools rating
- 6/10Arroyo Seco Elementary SchoolGrades: K-5Distance: 7.4 mi
- 6/10East Avenue Middle SchoolGrades: 6-8Distance: 8 mi
- 8/10Livermore High SchoolGrades: 9-12Distance: 8.5 mi
Get a cash offer in 3 minutes
Find out how much your home could sell for in as little as 3 minutes with a no-obligation cash offer.
Estimated market value$3,048,500
Get a cash offer in 3 minutes
Find out how much your home could sell for in as little as 3 minutes with a no-obligation cash offer.
Estimated market value
$3,048,500

