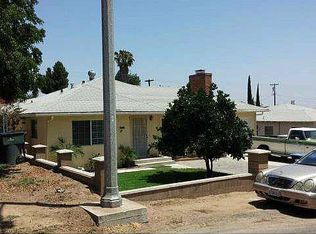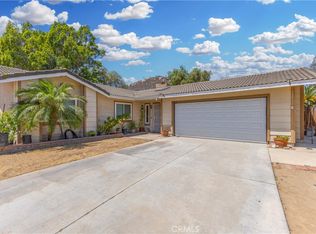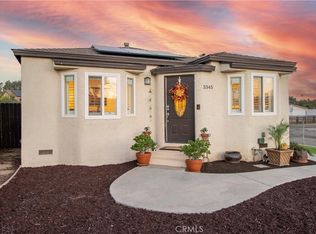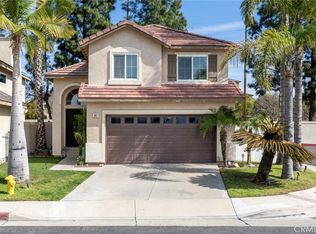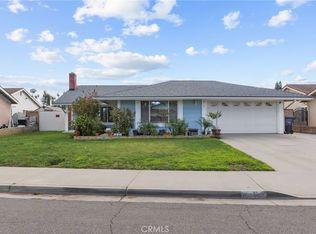Welcome to a Riverside home that goes beyond expectations—upgraded, stylish, and filled with versatile spaces. The bright open floor plan offers easy flow, accentuated by laminate flooring, dual-pane windows, and a striking wood-burning stone fireplace with a matching stone hearth that anchors the living room. This space is further elevated by a beautifully detailed crown-edge tray ceiling, exclusive to the living room, adding architectural interest and a touch of sophistication. The dining room opens to the living room and is adjacent to the refreshed galley kitchen featuring granite counters, a modern single-basin sink, a new Mohen garbage disposal, stainless steel refrigerator and dishwasher, and an extended counter that doubles as extra eating space. All three bedrooms offer comfort with updated finishes and large closets, while the interior bathrooms shine with thoughtful improvements. The fully renovated primary bath showcases contemporary tilework, a glass-enclosed shower, and a sleek vanity. A massive attic provides exceptional bonus storage. The backyard is a genuine retreat with upgraded irrigation, fresh exterior paint, privacy enhancements, and lush landscaping including palms, plumeria, a naval orange, Santa Rosa plum and Eureka lemon fruit trees. From select vantage points, enjoy peaceful surrounding views that bring openness and calm. The drive-through attached garage includes upgraded electrical and a newer water heater. The new roof is a huge upgrade as well. The impressive 24 ft x 24 ft permitted two-car garage/workshop/flex space is the property’s crown jewel—enhanced with upgraded electrical, structural improvements, water and gas lines, its own water heater, and a mini split system providing heating and cooling for comfortable climate control year-round. Inside, a fully finished wash room offers a tiled shower area, lighting, and ventilation. Nearby, a dedicated laundry area with a utility sink adds convenience without limiting the use of the space. A charming 8 ft x 12 ft barn-style Tuff Shed offers additional storage or hobby potential while enhancing the character of the yard. Set within Riverside’s vibrant university corridor, the home offers quick access to La Sierra University, CBU, UC Riverside, nearby shopping, freeways, and recreation—ideal for those who value convenience, community, and the energy of a university town. This is more than a home—it's a lifestyle.
For sale
Listing Provided by: Vista Sotheby's International Realty
Price cut: $20K (2/12)
$678,000
11665 Valverda Ave, Riverside, CA 92505
3beds
1,490sqft
Est.:
Single Family Residence
Built in 1952
7,405 Square Feet Lot
$677,600 Zestimate®
$455/sqft
$-- HOA
What's special
- 99 days |
- 1,138 |
- 57 |
Zillow last checked: 8 hours ago
Listing updated: February 12, 2026 at 12:04pm
Listing Provided by:
ANGELA SOSA DRE #01365210 951-289-3350,
Vista Sotheby's International Realty
Source: CRMLS,MLS#: IV25255684 Originating MLS: California Regional MLS
Originating MLS: California Regional MLS
Tour with a local agent
Facts & features
Interior
Bedrooms & bathrooms
- Bedrooms: 3
- Bathrooms: 2
- Full bathrooms: 2
- Main level bathrooms: 2
- Main level bedrooms: 3
Rooms
- Room types: Attic, Kitchen, Living Room, Primary Bathroom, Primary Bedroom, Other, Dining Room
Bathroom
- Features: Bathtub, Granite Counters, Linen Closet, Remodeled, Tub Shower, Upgraded, Vanity, Walk-In Shower
Kitchen
- Features: Granite Counters
Kitchen
- Features: Galley Kitchen
Other
- Features: Walk-In Closet(s)
Heating
- Central
Cooling
- Central Air
Appliances
- Included: Dishwasher, Free-Standing Range, Disposal, Refrigerator, Water Heater
- Laundry: In Garage
Features
- Breakfast Bar, Tray Ceiling(s), Ceiling Fan(s), Separate/Formal Dining Room, Granite Counters, Open Floorplan, Pull Down Attic Stairs, Recessed Lighting, Storage, Unfurnished, Attic, Galley Kitchen, Walk-In Closet(s)
- Flooring: Carpet, Laminate, Tile
- Doors: French Doors
- Windows: Blinds, Double Pane Windows
- Has fireplace: Yes
- Fireplace features: Living Room, Raised Hearth, Wood Burning
- Common walls with other units/homes: No Common Walls
Interior area
- Total interior livable area: 1,490 sqft
Video & virtual tour
Property
Parking
- Total spaces: 3
- Parking features: Door-Multi, Door-Single, Garage Faces Front, Garage, Garage Faces Side
- Attached garage spaces: 3
Accessibility
- Accessibility features: Safe Emergency Egress from Home, No Stairs
Features
- Levels: One
- Stories: 1
- Entry location: 1
- Exterior features: Rain Gutters
- Pool features: None
- Spa features: None
- Fencing: Block,Chain Link,Wood
- Has view: Yes
- View description: Hills
Lot
- Size: 7,405 Square Feet
- Features: Back Yard, Front Yard, Lawn, Landscaped, Level, Rectangular Lot, Sprinklers Timer, Sprinkler System
Details
- Additional structures: Second Garage, Shed(s), Storage
- Parcel number: 141141025
- Zoning: R1065
- Special conditions: Standard
Construction
Type & style
- Home type: SingleFamily
- Architectural style: Ranch,Traditional
- Property subtype: Single Family Residence
Materials
- Stucco
- Foundation: Raised
- Roof: Shingle
Condition
- Updated/Remodeled,Turnkey
- New construction: No
- Year built: 1952
Utilities & green energy
- Sewer: Public Sewer
- Water: Public
- Utilities for property: Cable Available, Electricity Connected, Natural Gas Connected, Phone Available, Sewer Connected, Water Connected
Community & HOA
Community
- Features: Foothills, Hiking
- Security: Carbon Monoxide Detector(s), Smoke Detector(s)
Location
- Region: Riverside
Financial & listing details
- Price per square foot: $455/sqft
- Date on market: 11/19/2025
- Cumulative days on market: 99 days
- Listing terms: Submit
- Inclusions: Refrigerator, dishwasher, range, potted hibiscus flower plant, one front yard hose, imitation rock over sprinkler valves, washer/dryer.
- Exclusions: Microwave
- Road surface type: Paved
Estimated market value
$677,600
$644,000 - $711,000
$3,068/mo
Price history
Price history
| Date | Event | Price |
|---|---|---|
| 2/12/2026 | Price change | $678,000-2.9%$455/sqft |
Source: | ||
| 1/13/2026 | Price change | $698,000-1.4%$468/sqft |
Source: | ||
| 11/19/2025 | Listed for sale | $708,000$475/sqft |
Source: | ||
Public tax history
Public tax history
Tax history is unavailable.BuyAbility℠ payment
Est. payment
$3,857/mo
Principal & interest
$3196
Property taxes
$661
Climate risks
Neighborhood: La Sierra
Nearby schools
GreatSchools rating
- 2/10Valley View Elementary SchoolGrades: K-5Distance: 0.4 mi
- 6/10Ysmael Villegas Middle SchoolGrades: 6-8Distance: 2.3 mi
- 4/10La Sierra High SchoolGrades: 9-12Distance: 1.4 mi
