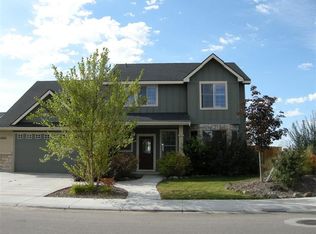Sold
Price Unknown
11665 W Raul St, Boise, ID 83709
4beds
3baths
2,329sqft
Single Family Residence
Built in 2006
8,712 Square Feet Lot
$571,500 Zestimate®
$--/sqft
$2,478 Estimated rent
Home value
$571,500
$531,000 - $617,000
$2,478/mo
Zestimate® history
Loading...
Owner options
Explore your selling options
What's special
Tucked away in a quiet and friendly neighborhood, this beautiful South Boise home boasts 3 bedrooms, 2 and a half bathrooms, PLUS a den and a bonus room (with closet). The backyard is spacious and includes a hot tub and gazebo that backs up to beautiful farm country and provides seclusion, relaxation and privacy. This beautiful home includes an updated kitchen, updated flooring throughout the house, new paint, and updated appliances, making this house move in ready!This spacious home also includes a large three car garage that includes a workbench and room for all your projects. In addition a spacious side yard allows for R.V. or boat parking. If you are looking for a home close to town that still provides a country feel, then this is the home for you!
Zillow last checked: 8 hours ago
Listing updated: September 04, 2024 at 09:12am
Listed by:
Angellica Bunce 208-631-5970,
Silvercreek Realty Group
Bought with:
Cameron Anderson
Boise Premier Real Estate
Source: IMLS,MLS#: 98912218
Facts & features
Interior
Bedrooms & bathrooms
- Bedrooms: 4
- Bathrooms: 3
Primary bedroom
- Level: Upper
- Area: 221
- Dimensions: 17 x 13
Bedroom 2
- Level: Upper
- Area: 143
- Dimensions: 13 x 11
Bedroom 3
- Level: Upper
- Area: 156
- Dimensions: 13 x 12
Bedroom 4
- Level: Upper
- Area: 323
- Dimensions: 19 x 17
Kitchen
- Level: Main
- Area: 182
- Dimensions: 14 x 13
Office
- Level: Main
- Area: 182
- Dimensions: 14 x 13
Heating
- Forced Air, Natural Gas
Cooling
- Central Air
Appliances
- Included: Gas Water Heater, Dishwasher, Disposal, Microwave, Oven/Range Freestanding, Refrigerator
Features
- Bath-Master, Den/Office, Double Vanity, Walk-In Closet(s), Breakfast Bar, Pantry, Number of Baths Upper Level: 2
- Windows: Skylight(s)
- Has basement: No
- Number of fireplaces: 1
- Fireplace features: One, Gas
Interior area
- Total structure area: 2,329
- Total interior livable area: 2,329 sqft
- Finished area above ground: 2,329
- Finished area below ground: 0
Property
Parking
- Total spaces: 3
- Parking features: Attached, RV Access/Parking
- Attached garage spaces: 3
Features
- Levels: Two
- Has view: Yes
Lot
- Size: 8,712 sqft
- Dimensions: 110 x 81
- Features: Standard Lot 6000-9999 SF, Garden, Sidewalks, Views, Auto Sprinkler System, Full Sprinkler System, Pressurized Irrigation Sprinkler System
Details
- Parcel number: R1293320380
Construction
Type & style
- Home type: SingleFamily
- Property subtype: Single Family Residence
Materials
- Frame, Stone, Stucco
- Roof: Composition
Condition
- Year built: 2006
Utilities & green energy
- Water: Public
- Utilities for property: Sewer Connected, Cable Connected
Community & neighborhood
Location
- Region: Boise
- Subdivision: Carmichael Sub
HOA & financial
HOA
- Has HOA: Yes
- HOA fee: $330 annually
Other
Other facts
- Ownership: Fee Simple,Fractional Ownership: No
Price history
Price history is unavailable.
Public tax history
| Year | Property taxes | Tax assessment |
|---|---|---|
| 2025 | $1,257 -27.3% | $513,600 +11.8% |
| 2024 | $1,729 -26.3% | $459,500 -2.4% |
| 2023 | $2,347 +8.7% | $470,600 -17.4% |
Find assessor info on the county website
Neighborhood: 83709
Nearby schools
GreatSchools rating
- 8/10Silver Trail Elementary SchoolGrades: PK-5Distance: 5.1 mi
- 2/10Fremont H Teed Elementary SchoolGrades: 6-8Distance: 4.6 mi
- 2/10Kuna High SchoolGrades: 9-12Distance: 4.3 mi
Schools provided by the listing agent
- Elementary: Silver Trail
- Middle: Kuna
- High: Kuna
- District: Kuna School District #3
Source: IMLS. This data may not be complete. We recommend contacting the local school district to confirm school assignments for this home.
