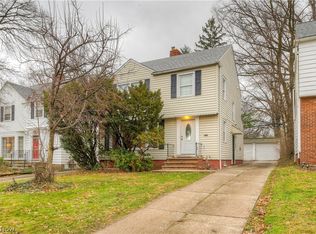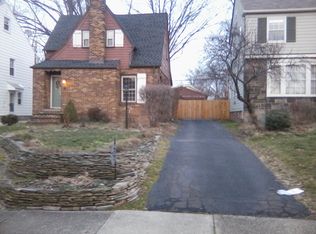Wow! Welcome home to this charming updated three possibly four bedroom, one and half bath colonial home. The open floor plan just flows seamlessly between living room, dining room which have new hardwood floors and kitchen. The living room has a fireplace with glass cover doors and a mantle. Also has a large bay window to let the natural light to shine through. The dining room is open to the large stunning updated kitchen with abundant of oak cabinets, countertop range, stainless refrigerator, backsplash, ceramic tile flooring. There are Pennant lights over the island. A bright, updated half bath with new tile floor with wanes coating concludes the first floor; then continue upstairs to three large bedrooms with new carpet 2019 and a full remodeled bathroom with new glass door on the shower. The large master suite offers double closets. There is a third finished level w/updated laminate flooring and could be used as another bedroom, office, playroom etc. The partially finished basement has plenty of room for entertaining and storage area. The partially fenced in backyard, fabulous enclosed patio is just another place to entertain. There is a two car detached garage. Some updates include roof 2017, windows replaced 2018 (vinyl double hung), A/C & hot water tank 2008. The 100 AMP service completely remodeled. New lighting throughout, new flooring 2019 & most of the plumbing redone w/copped throughout. You're precious memories begin right here!
This property is off market, which means it's not currently listed for sale or rent on Zillow. This may be different from what's available on other websites or public sources.

